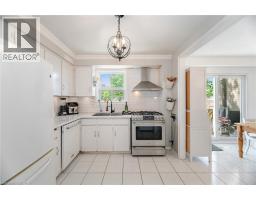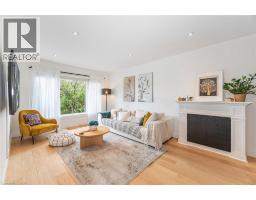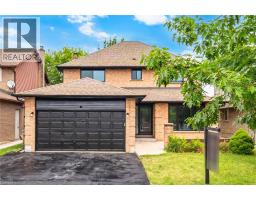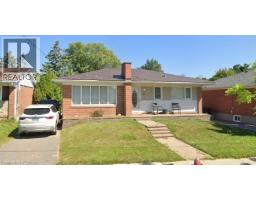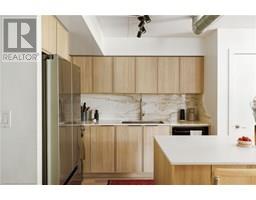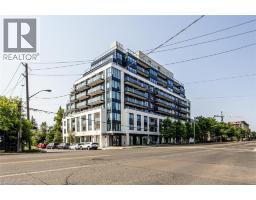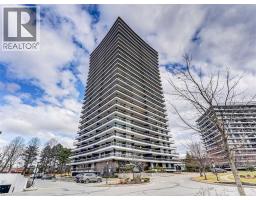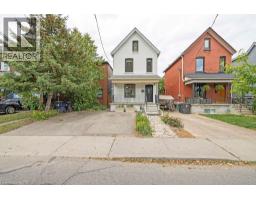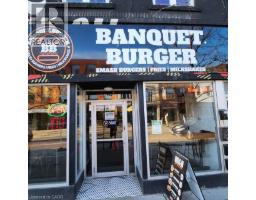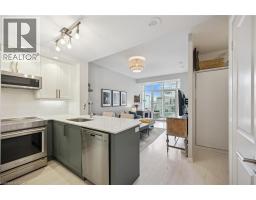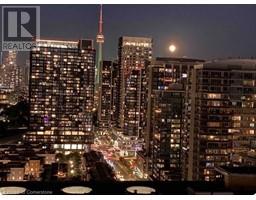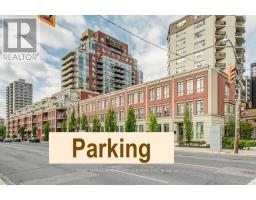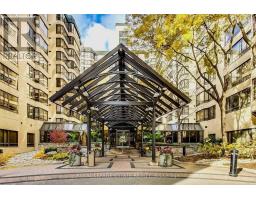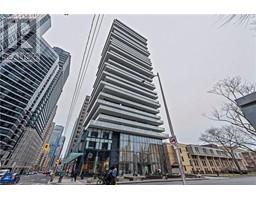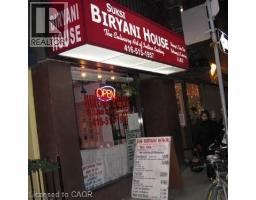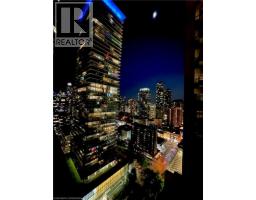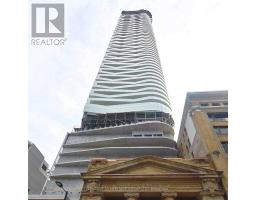541 BLACKTHORN Avenue Unit# 1110 TWKE - Keelesdale-Eglinton West, Toronto, Ontario, CA
Address: 541 BLACKTHORN Avenue Unit# 1110, Toronto, Ontario
Summary Report Property
- MKT ID40764404
- Building TypeApartment
- Property TypeSingle Family
- StatusBuy
- Added6 days ago
- Bedrooms1
- Bathrooms1
- Area660 sq. ft.
- DirectionNo Data
- Added On25 Sep 2025
Property Overview
Beautiful 1 Bedroom 1 Bath Condo In Toronto Awaits You! Welcome To 541 Blackthorn Ave#1110, A Bright And Spacious Condo Offering The Perfect Balance Of Comfort, Style, And Convenience. This Home Features A Large South-Facing Balcony With Unobstructed Tree-Lined Views Of Toronto, Flooding The Living Space With Natural Light. Whether It Is Your Morning Coffee Or Evening Wind-Down, This Sun-Soaked Retreat Is Your Private Slice Of Tranquility Above The City. Inside, You Will Find A Spacious Open-Concept Living And Dining Area With Recently Updated Flooring Throughout. The Family-Sized Kitchen Offers Ample Cabinetry, Counter Space, And Appliances, Making It Perfect For Cooking, Entertaining, Or Simply Enjoying A Cozy Night In. The Generous Bedroom Comfortably Fits A King-Sized Bed And Includes A Large Closet And Serene Leafy Views. The Accessible Washroom Is Thoughtfully Designed With A Walk-In Or Step-In Shower And An Elevated Toilet For Added Convenience. The Location Is Highly Desirable, Just Steps From The Soon-To-Open Caledonia Crosstown LRT Station, Providing Fast And Easy Access Across Toronto. Local Parks, Schools, Shops, And Everyday Essentials Are Also Close By, Making This A Connected And Convenient Place To Call Home. (id:51532)
Tags
| Property Summary |
|---|
| Building |
|---|
| Land |
|---|
| Level | Rooms | Dimensions |
|---|---|---|
| Main level | Kitchen | 11'9'' x 7'8'' |
| Bedroom | 14'4'' x 8'9'' | |
| 4pc Bathroom | Measurements not available | |
| Dining room | 10'3'' x 8'1'' | |
| Living room | 22'7'' x 10'8'' |
| Features | |||||
|---|---|---|---|---|---|
| Southern exposure | Balcony | Underground | |||
| None | Refrigerator | Stove | |||
| Window air conditioner | |||||









































