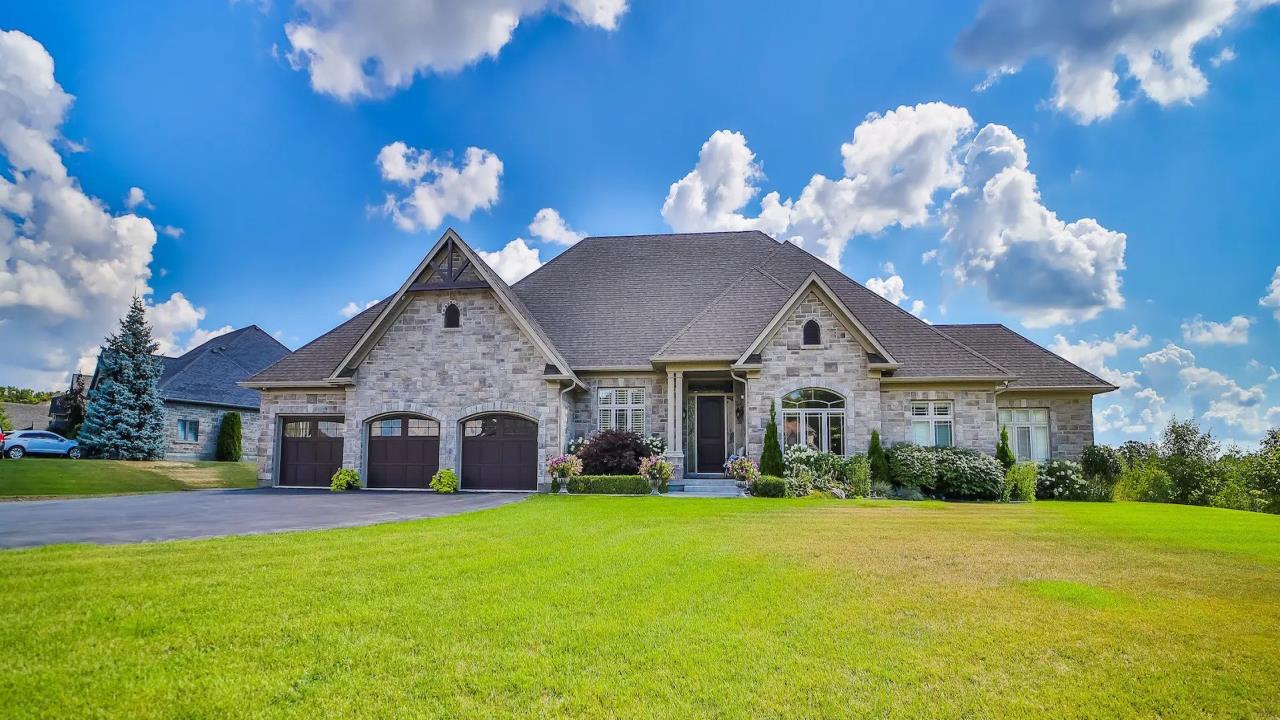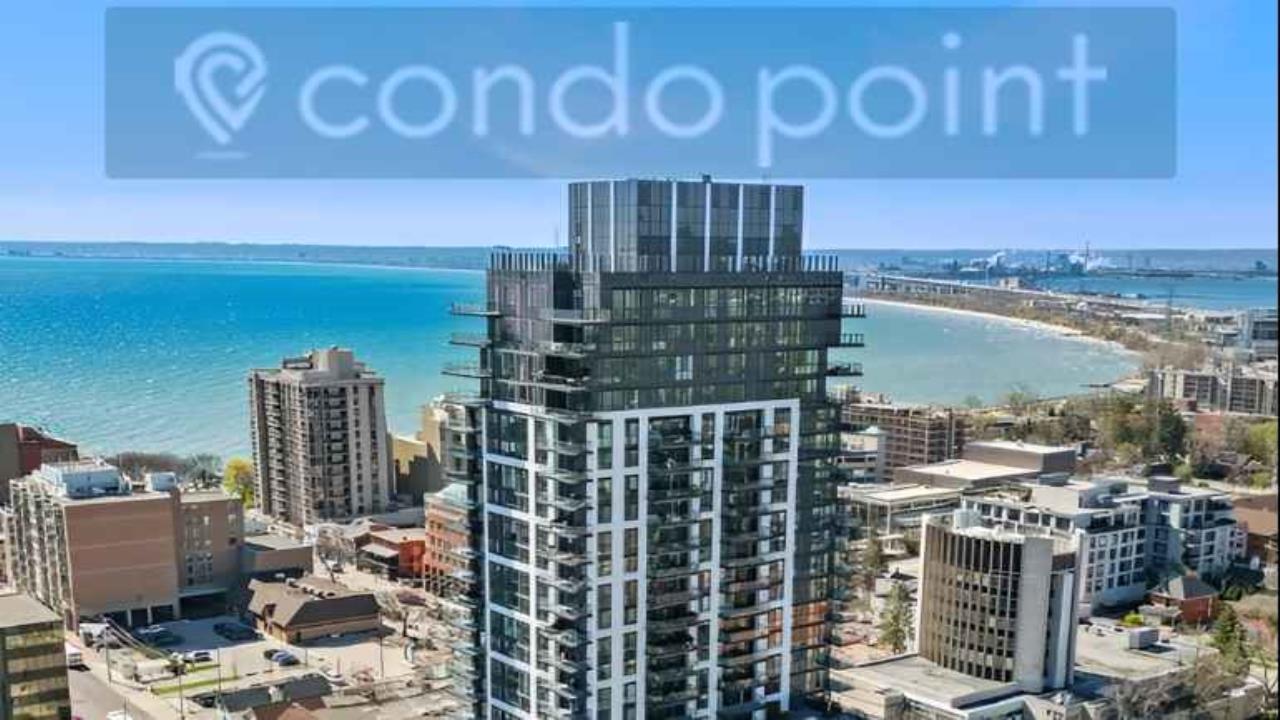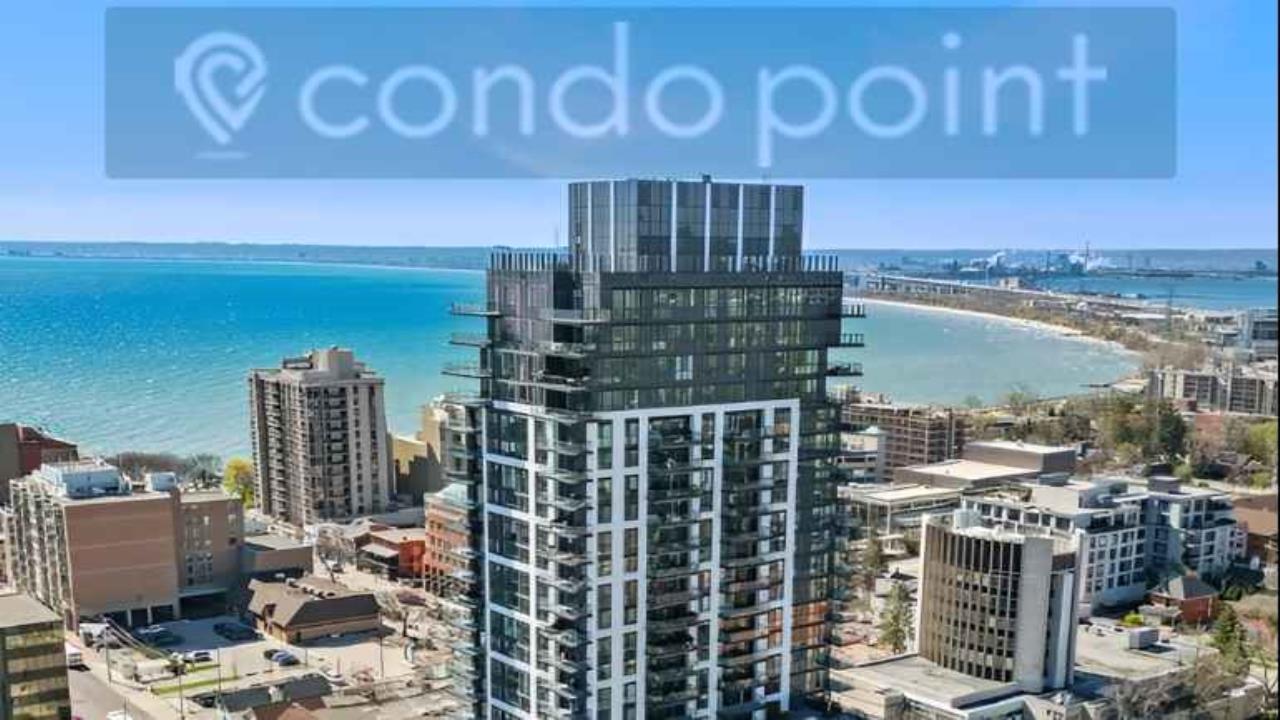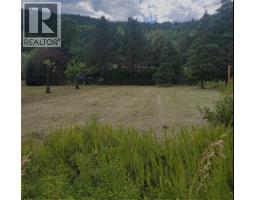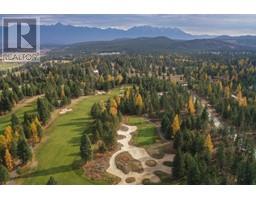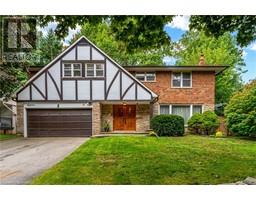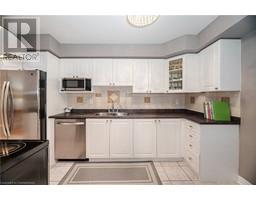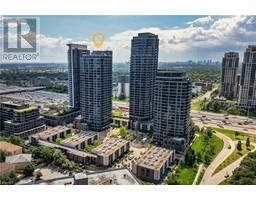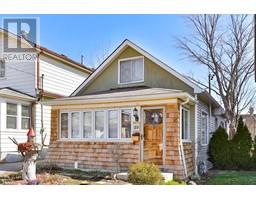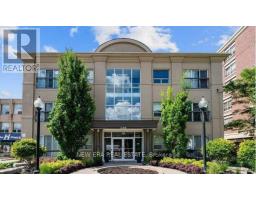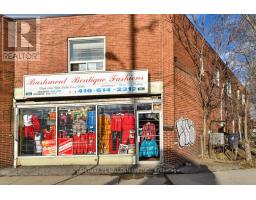55 FIRGROVE Crescent TWYU - York University Heights, Toronto, Ontario, CA
Address: 55 FIRGROVE Crescent, Toronto, Ontario

blog
Summary Report Property
- MKT ID40697805
- Building TypeHouse
- Property TypeSingle Family
- StatusBuy
- Added3 weeks ago
- Bedrooms5
- Bathrooms2
- Area2310 sq. ft.
- DirectionNo Data
- Added On15 Apr 2025
Property Overview
Semi-detached raised ranch registered as a duplex. Live upstairs and rent downstairs. Currently tenanted but are leaving prior to closing. The house features a 5-level back split design with 3 separate entrances, 2 full kitchens, and 3 full bathrooms. It has everything you need and more! The location is excellent, situated on a quiet crescent with no homes behind. There are many developments happening in the area. While some work is needed, you can't beat the location and the structural layout of the house. Moreover, this house has LEGAL income , or can be converted back to single family. This is a great opportunity for fixer uppers, investors, and large families. It is centrally located near all amenities, and the transit system is just minutes away. (id:51532)
Tags
| Property Summary |
|---|
| Building |
|---|
| Land |
|---|
| Level | Rooms | Dimensions |
|---|---|---|
| Lower level | 4pc Bathroom | Measurements not available |
| Living room | 1'0'' x 1'0'' | |
| Bedroom | 1'0'' x 1'0'' | |
| Bedroom | 1'0'' x 1'0'' | |
| Eat in kitchen | 1'0'' x 1'0'' | |
| Main level | Eat in kitchen | 20' x 12' |
| 4pc Bathroom | Measurements not available | |
| Bedroom | 15'0'' x 12'0'' | |
| Bedroom | 20'0'' x 12'0'' | |
| Bedroom | 12'0'' x 12'0'' | |
| Living room/Dining room | 40' x 14' |
| Features | |||||
|---|---|---|---|---|---|
| Paved driveway | In-Law Suite | Attached Garage | |||
| Dryer | Refrigerator | Stove | |||
| Washer | Central air conditioning | ||||























