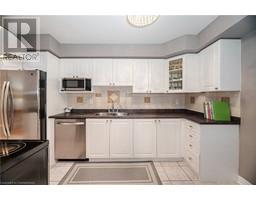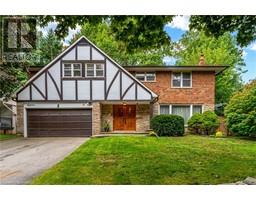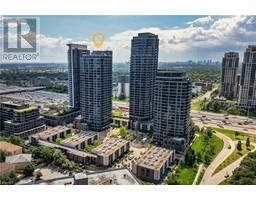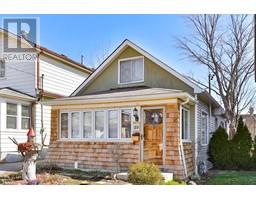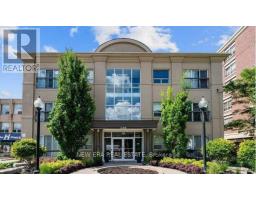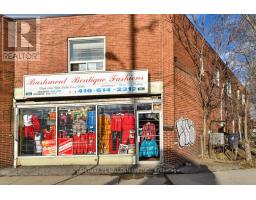451 THE WEST MALL Unit# 1615 TWEM - Etobicoke West Mall, Toronto, Ontario, CA
Address: 451 THE WEST MALL Unit# 1615, Toronto, Ontario
Summary Report Property
- MKT ID40719018
- Building TypeApartment
- Property TypeSingle Family
- StatusBuy
- Added3 weeks ago
- Bedrooms2
- Bathrooms1
- Area900 sq. ft.
- DirectionNo Data
- Added On18 Apr 2025
Property Overview
Calling All Investors And First-time Buyers-this Diamond In The Rough Is Your Chance To Get Into The Market With Incredible Value And Potential! Located On The Top Floor Of The Building, This 2-bedroom, 1-bath Penthouse Unit Offers Privacy With No Neighbors Above, And Stunning South-facing Views From The Open Balcony. Inside, You'll Find A Family-sized Kitchen, A Spacious Layout, And Endless Possibilities To Reimagine And Customize To Your Taste. Bonus Features Include A Large In-unit Storage Room, An Additional Locker, And All-inclusive Maintenance Fees-even Internet Is Covered! With Great Bones And A Prime Location, This Unit Is Ideal For Those Ready To Roll Up Their Sleeves And Add Serious Value. Located Close To Highways, Transit, Shopping, Schools, And Parks-this Is The Perfect Spot To Invest Or Make Your First Home Truly Yours. Don't Miss This Rare Top-floor Opportunity With Huge Upside! (id:51532)
Tags
| Property Summary |
|---|
| Building |
|---|
| Land |
|---|
| Level | Rooms | Dimensions |
|---|---|---|
| Main level | 4pc Bathroom | Measurements not available |
| Other | 15'3'' x 6'4'' | |
| Bedroom | 11'5'' x 8'9'' | |
| Primary Bedroom | 16'10'' x 10'6'' | |
| Kitchen | 12'8'' x 10'10'' | |
| Dining room | 27'4'' x 11'5'' | |
| Living room | 27'4'' x 11'5'' |
| Features | |||||
|---|---|---|---|---|---|
| Southern exposure | Balcony | Laundry- Coin operated | |||
| Underground | None | Window air conditioner | |||
| Party Room | |||||

















































