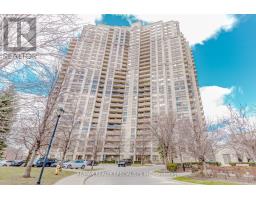58 RHYDWEN AVENUE, Toronto, Ontario, CA
Address: 58 RHYDWEN AVENUE, Toronto, Ontario
Summary Report Property
- MKT IDE9230366
- Building TypeHouse
- Property TypeSingle Family
- StatusBuy
- Added55 minutes ago
- Bedrooms4
- Bathrooms5
- Area0 sq. ft.
- DirectionNo Data
- Added On13 Aug 2024
Property Overview
Live Lavish Near Toronto's Upper Beaches Community! This Beautiful Custom Built Home Boasts Superior Craftsmanship and Quality Finishes Throughout...Custom Wainscoting,Hardwood Flooring, Crown Moulding & Built In Shelving To Name A Few. Bright & Spacious Open Concept Layout With 4 Beds + 5 Bathrooms. Chef Inspired Kitchen With Stainless Steel Appliance Package & Custom Marble Counters/ Centre Island. Spacious Living & Dining Area With Custom Built in Shelving Unit Surrounding Gas Fireplace Walks Out To Backyard Deck. Sleek & Modern Family Room With Glass Railing Overlooks Main Floor. Spacious Primary Bedroom W/ Walk In Closet And 5 Pc Spa Like Ensuite. Finished Basement With Garage And Backyard Access. Highly Coveted Location Surrounded By Multi Million Dollar Custom Homes. Easy Access To Public Transit & Warden Subway Stn. Close To Schools, The Beaches, The Bluffs And Community Centre, Waterfront Parks & Trails. (id:51532)
Tags
| Property Summary |
|---|
| Building |
|---|
| Land |
|---|
| Level | Rooms | Dimensions |
|---|---|---|
| Second level | Primary Bedroom | 4.2 m x 3.7 m |
| Bedroom 2 | 3.85 m x 2.94 m | |
| Bedroom 3 | 3.95 m x 3 m | |
| Bedroom 4 | 3.44 m x 3.02 m | |
| Basement | Recreational, Games room | 7.5 m x 5.2 m |
| Laundry room | 2.4 m x 1.8 m | |
| Main level | Foyer | 2.28 m x 2.06 m |
| Family room | 5.77 m x 3.04 m | |
| Dining room | 5.77 m x 3.04 m | |
| Living room | 4.27 m x 3.77 m | |
| Kitchen | 4.4 m x 3.1 m |
| Features | |||||
|---|---|---|---|---|---|
| Garage | Water Heater | Cooktop | |||
| Dishwasher | Dryer | Microwave | |||
| Refrigerator | Stove | Washer | |||
| Walk out | Central air conditioning | ||||






































































