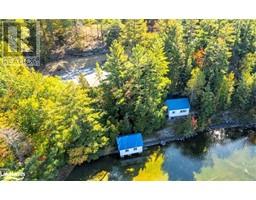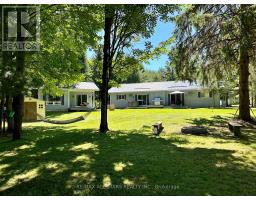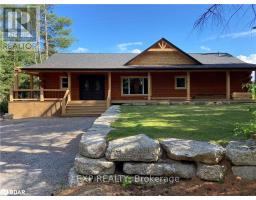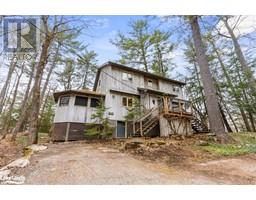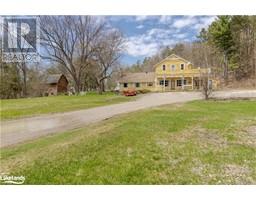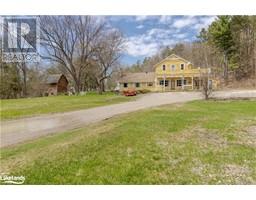1035 CRICKET TRAIL, Minden Hills, Ontario, CA
Address: 1035 CRICKET TRAIL, Minden Hills, Ontario
Summary Report Property
- MKT IDX9029498
- Building TypeHouse
- Property TypeSingle Family
- StatusBuy
- Added4 weeks ago
- Bedrooms4
- Bathrooms2
- Area0 sq. ft.
- DirectionNo Data
- Added On11 Jul 2024
Property Overview
Discover the tranquil allure of year-round waterfront living at this picturesque property located on the sunny side of Horseshoe Lake! Nestled on just under an acre at the serene end of a private six-cottage trail, this home offers the perfect blend of summer enjoyment and winter activities like snowmobiling and ice fishing. The location provides easy access to a boat launch and nearby White Water Preserve, hiking, golf courses and biking trails, while being conveniently close to Minden (10 minutes) and Haliburton (20 minutes) for essential amenities. Outdoor enthusiasts will appreciate the new 20x20 dock, spacious decks, gazebo, and large wooden playset, complemented by a charming cabin with a kitchen and 3-piece bath (2nd bathroom). Inside, the four-season home boasts propane heat, central air, a dishwasher, laundry facilities, and a cozy propane fireplace, ensuring comfort in every season. Enjoy panoramic views from the sunroom with its updated insulation and new windows throughout. Entertain on the expansive front and back decks or unwind in the eight-person hot tub with propane hookup for BBQs and fireside gatherings. Practical features include a 2 car garage, 200 amp service, recent septic system inspection, and a well with annual UV water treatment. Property taxes are remarkably low ( $3,235 in 2023 ) and theres potential to rent out the cabin and property for approx $4,000 per week, making it an attractive investment opportunity.Whether you're seeking a peaceful lakeside retreat or a permanent residence immersed in natural beauty, this meticulously cared-for Horseshoe Lake property offers both, promising a lifestyle rich in outdoor activities and scenic vistas. Dont miss your chance to experience waterfront paradise year-round schedule your visit today! (id:51532)
Tags
| Property Summary |
|---|
| Building |
|---|
| Land |
|---|
| Level | Rooms | Dimensions |
|---|---|---|
| Main level | Living room | 4.76 m x 4.4 m |
| Dining room | 4.71 m x 2.34 m | |
| Kitchen | 3.37 m x 3.63 m | |
| Primary Bedroom | 4.71 m x 2.64 m | |
| Bedroom 2 | 2.37 m x 4.11 m | |
| Bedroom 3 | 2.29 m x 4.01 m | |
| Sunroom | 5.18 m x 3.57 m | |
| Other | Recreational, Games room | 4.02 m x 6.87 m |
| Features | |||||
|---|---|---|---|---|---|
| Wooded area | Detached Garage | Hot Tub | |||
| Dryer | Window Coverings | Central air conditioning | |||






















































