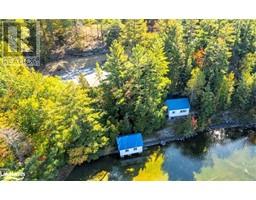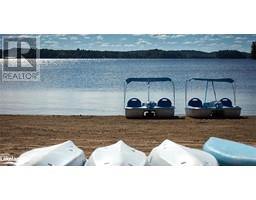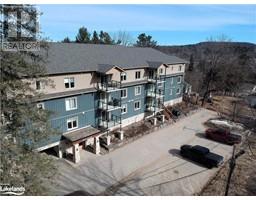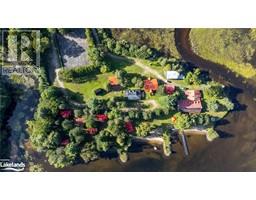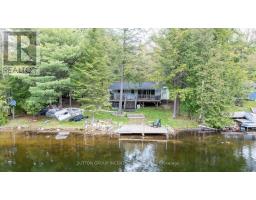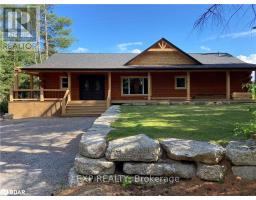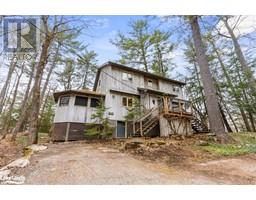1169 CROOKED HOUSE Road Minden, Minden Hills, Ontario, CA
Address: 1169 CROOKED HOUSE Road, Minden Hills, Ontario
Summary Report Property
- MKT ID40617611
- Building TypeHouse
- Property TypeSingle Family
- StatusBuy
- Added19 weeks ago
- Bedrooms3
- Bathrooms3
- Area2380 sq. ft.
- DirectionNo Data
- Added On10 Jul 2024
Property Overview
Welcome to your dream waterfront home on the serene shores of Little Boshkung Lake, part of a picturesque 3-lake chain. This stunning property features a main house with 3+3 spacious bedrooms, perfect for families or entertaining guests. The income-producing guest house offers additional space and potential revenue. The well-equipped kitchen includes a double oven, extra prep sink, bar fridge, and ample storage, making it ideal for cooking and entertaining. Enjoy the convenience of main floor laundry and fantastic lighting throughout the home, including in all closets, ensuring a bright and welcoming atmosphere. All tile floors, including those in the sunroom, foyer, and upstairs bathrooms, are heated for your comfort. The wet slip boathouse boasts an expansive deck on top, offering sweeping views of the lake. Relax on the sandy shore or unwind by the waterside firepit on the flat, level lot. The property also includes an automatic backup generator for added peace of mind and an inground irrigation system that draws from the lake, keeping the beautifully landscaped perennial gardens lush and vibrant. In addition to your private beach, enjoy access to an additional common beach area exclusively for subdivision owners. Spend your mornings in the bright 4-season sunroom complete with a cozy woodstove, or take advantage of multiple excellent deck areas for outdoor living and entertaining. Easily accessible via a municipal road and just 2 1/2 hours from the GTA, this home offers the perfect combination of luxury, comfort, and convenience in a breathtaking natural setting. Don't miss out on this rare opportunity to own a piece of paradise on Little Boshkung Lake! (id:51532)
Tags
| Property Summary |
|---|
| Building |
|---|
| Land |
|---|
| Level | Rooms | Dimensions |
|---|---|---|
| Lower level | Bonus Room | 9'6'' x 13'6'' |
| Office | 8'0'' x 9'6'' | |
| 4pc Bathroom | 6' x 8' | |
| Bonus Room | 9'6'' x 10' | |
| Bonus Room | 9'6'' x 10' | |
| Storage | 9'6'' x 18' | |
| Utility room | 18' x 15'6'' | |
| Pantry | 12'6'' x 7' | |
| Main level | Foyer | 12' x 8' |
| 4pc Bathroom | 11' x 10' | |
| Bedroom | 15'0'' x 11'0'' | |
| Bedroom | 11'6'' x 10'0'' | |
| 3pc Bathroom | Measurements not available | |
| Primary Bedroom | 14'6'' x 12'0'' | |
| Dining room | 11'0'' x 13'0'' | |
| Kitchen | 26'0'' x 10'0'' | |
| Sunroom | 14'6'' x 19' | |
| Living room | 19'6'' x 17'0'' |
| Features | |||||
|---|---|---|---|---|---|
| Skylight | Country residential | Sump Pump | |||
| In-Law Suite | Detached Garage | Central Vacuum | |||
| Dishwasher | Dryer | Microwave | |||
| Refrigerator | Stove | Washer | |||
| Central air conditioning | |||||





















































