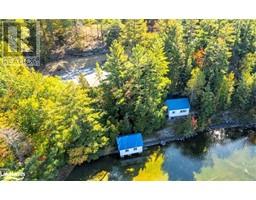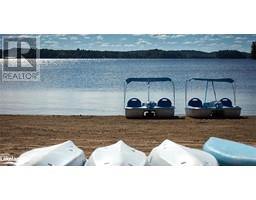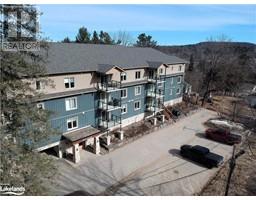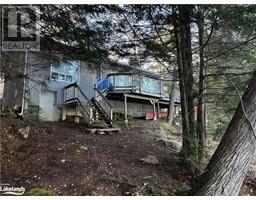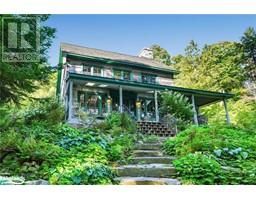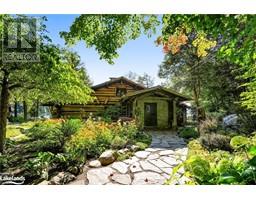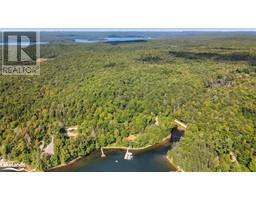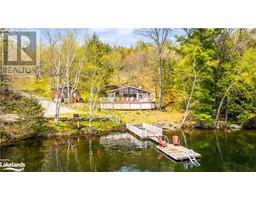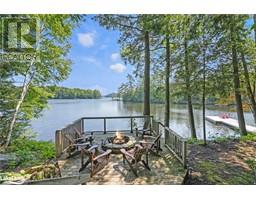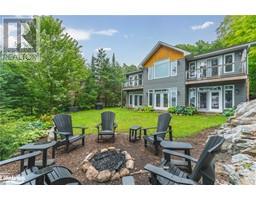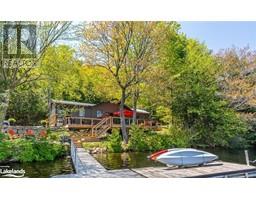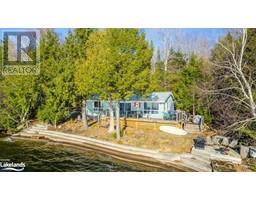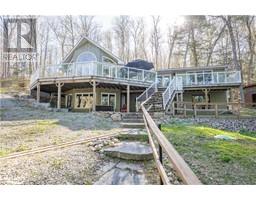1282 CARROLL Road Dysart, HALIBURTON, Ontario, CA
Address: 1282 CARROLL Road, Haliburton, Ontario
Summary Report Property
- MKT ID40552216
- Building TypeHouse
- Property TypeSingle Family
- StatusBuy
- Added1 weeks ago
- Bedrooms5
- Bathrooms8
- Area4750 sq. ft.
- DirectionNo Data
- Added On18 Jun 2024
Property Overview
Embrace the Opportunity at Drag Lake's Premier Property. An unparalleled chance awaits to forge your own family legacy. Once hailed as the Domain of Killien, an exclusive inn nestled along the secluded sandy shores of Drag Lake, renowned for its refined French cuisine and luxurious amenities. Evolving into the Cabins At The Domain, it has faithfully preserved cherished family traditions. Situated on the shores of Drag Lake, this extraordinary property boasts 950 feet of sun-kissed shoreline and spans over 38 acres of pristine land. This property features a central lodge with five expansive suites, each boasting its private ensuite. The grand main floor hosts a sprawling lounge, a well-appointed bar, an elegant dining area, and a commercial kitchen. Within the grounds, discover additional amenities including a separate conference center, two additional two-bedroom residences, and seven cabins, all with personal ensuites. With seamless adaptability, this space could be reimagined into a magnificent executive residence, a serene summer retreat, the opportunities are truly endless. Inquire now for further details on this incredible offering. (id:51532)
Tags
| Property Summary |
|---|
| Building |
|---|
| Land |
|---|
| Level | Rooms | Dimensions |
|---|---|---|
| Second level | 5pc Bathroom | 7'6'' x 12' |
| Bedroom | 21'6'' x 12'0'' | |
| 5pc Bathroom | 7'6'' x 12'' | |
| Bedroom | 21'0'' x 12'0'' | |
| 5pc Bathroom | 5'6'' x 12' | |
| Bedroom | 17'0'' x 12'0'' | |
| 5pc Bathroom | 5'6'' x 12' | |
| Bedroom | 16'6'' x 12'0'' | |
| Bedroom | 17'0'' x 11'0'' | |
| Main level | 5pc Bathroom | 8' x 8' |
| 3pc Bathroom | 6' x 8' | |
| 3pc Bathroom | 6' x 8' | |
| Kitchen | 29'0'' x 34'0'' | |
| 5pc Bathroom | 5' x 11'6'' | |
| Foyer | 10' x 14' | |
| Living room | 38'0'' x 27'0'' | |
| Dining room | 32'0'' x 28'0'' |
| Features | |||||
|---|---|---|---|---|---|
| Country residential | Gazebo | In-Law Suite | |||
| Detached Garage | Visitor Parking | Dishwasher | |||
| Dryer | Freezer | Oven - Built-In | |||
| Refrigerator | Satellite Dish | Stove | |||
| Washer | Range - Gas | Window Coverings | |||
| Central air conditioning | |||||























































