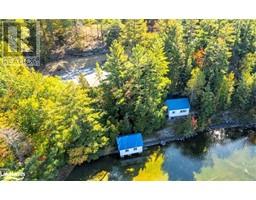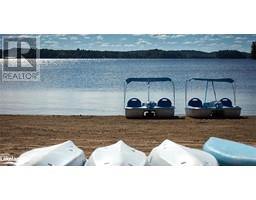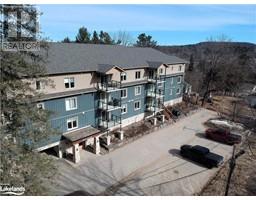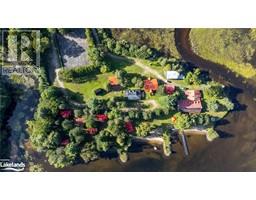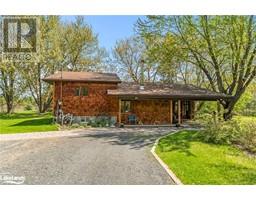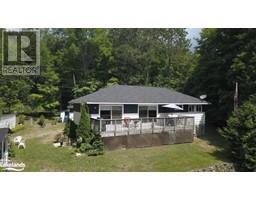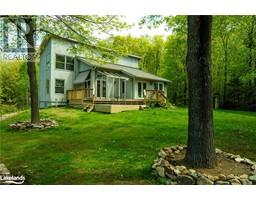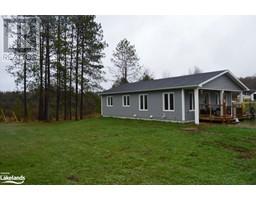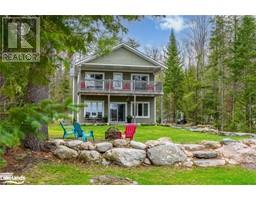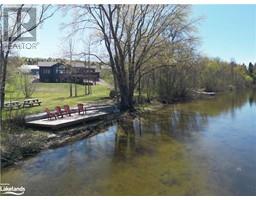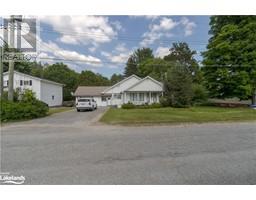1360 PETERSON Road Minden, MINDEN, Ontario, CA
Address: 1360 PETERSON Road, Minden, Ontario
Summary Report Property
- MKT ID40593178
- Building TypeHouse
- Property TypeSingle Family
- StatusBuy
- Added1 weeks ago
- Bedrooms3
- Bathrooms2
- Area2800 sq. ft.
- DirectionNo Data
- Added On18 Jun 2024
Property Overview
Summer starts here!! Indulge in lakeside living at its finest on 12 Mile Lake in Haliburton Highlands! 12 Mile lake is part of the much sought after three lake chain including, Boshkung, Little Boshkung and 12 Mile Lake. This 3-bed, 2-bath retreat, just 2.5 hrs from GTA, offers an idyllic escape. Featuring 2 garages, a boathouse with a deck showcasing stunning lake views, a bunkie, shed, and sandy beach, outdoor enthusiasts will delight. Inside, the open-concept living area with a fireplace sets the stage for relaxation. Downstairs, discover a games room and separate spa room for endless entertainment and rejuvenation. The master suite offers breathtaking views, while additional bedrooms ensure comfort for guests. Step onto the expansive deck for alfresco dining. Enjoy swimming, boating, or fishing in pristine waters, then gather around the fire pit under the starlit sky. This property offers the perfect blend of convenience and tranquility. Don't miss this opportunity for lakeside paradise! Schedule your viewing today. (id:51532)
Tags
| Property Summary |
|---|
| Building |
|---|
| Land |
|---|
| Level | Rooms | Dimensions |
|---|---|---|
| Lower level | Storage | 13' x 24' |
| 3pc Bathroom | Measurements not available | |
| Bonus Room | 11'6'' x 17' | |
| Laundry room | 6'5'' x 6'5'' | |
| Recreation room | 25' x 25' | |
| Main level | Bedroom | 9'5'' x 9'5'' |
| Bedroom | 11'0'' x 11'5'' | |
| Bedroom | 11'0'' x 11'5'' | |
| Office | 10'0'' x 5'0'' | |
| 4pc Bathroom | 10' x 6'5'' | |
| Living room | 14'0'' x 26'0'' | |
| Dining room | 12'0'' x 9'0'' | |
| Kitchen | 9'0'' x 9'0'' |
| Features | |||||
|---|---|---|---|---|---|
| Crushed stone driveway | Country residential | Detached Garage | |||
| Dishwasher | Microwave | Refrigerator | |||
| Sauna | Stove | Water purifier | |||
| None | |||||





















































