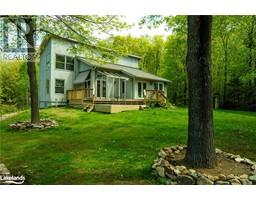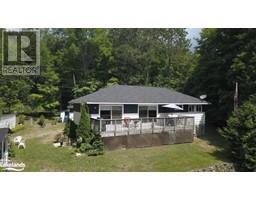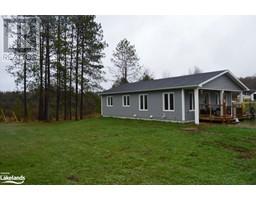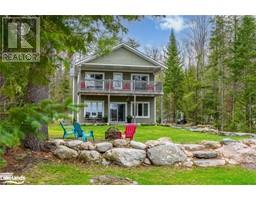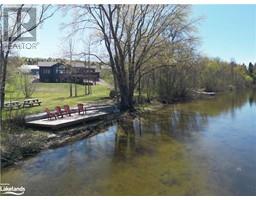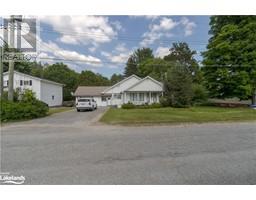1003 LYNCH'S Lane Lutterworth, MINDEN, Ontario, CA
Address: 1003 LYNCH'S Lane, Minden, Ontario
Summary Report Property
- MKT ID40590454
- Building TypeHouse
- Property TypeSingle Family
- StatusBuy
- Added1 weeks ago
- Bedrooms2
- Bathrooms1
- Area1540 sq. ft.
- DirectionNo Data
- Added On18 Jun 2024
Property Overview
Once arriving in the hamlet of Moore Falls you’ll come upon a home you will certainly consider. So many outstanding features will greet you as soon as you pull into the driveway including a nice mix of stained cedar siding and cedar shakes at the entry. The property is immaculate, level with a variety of towering hardwoods providing the perfect shade for the equally impressive sunroom. The craftsmanship is evident in every room of the house. Vaulted pine ceiling, birch hardwood floors, heated tile floors in the principal rooms (as well as the 4 piece bath) all with solid pine doors. Almost 1,600 feet of living space in this split level with two bedrooms and additional living space on the lower level. There is an oversized heated garage for toys, lawn equipment and tools. Above the garage are stairs to your private deck with patio doors leading to a very spacious living area, a four piece bath, roughed in kitchen set up just waiting for your extra furniture. Bonus feature is deeded access to Moore Lake just a short walk from the house. Words hard to express but guaranteed it would be a worthwhile visit. (id:51532)
Tags
| Property Summary |
|---|
| Building |
|---|
| Land |
|---|
| Level | Rooms | Dimensions |
|---|---|---|
| Second level | Storage | Measurements not available |
| Lower level | Utility room | 30'3'' x 18'2'' |
| Utility room | 27'0'' x 5'8'' | |
| Family room | 20'4'' x 15'2'' | |
| Main level | Kitchen/Dining room | 32'8'' x 8'8'' |
| Eat in kitchen | 15'4'' x 21'2'' | |
| Family room | 15'2'' x 20'4'' | |
| Upper Level | 4pc Bathroom | 15'0'' x 7'3'' |
| Bedroom | 10'10'' x 12'0'' | |
| Primary Bedroom | 15'0'' x 11'1'' |
| Features | |||||
|---|---|---|---|---|---|
| Southern exposure | Crushed stone driveway | Country residential | |||
| Recreational | Automatic Garage Door Opener | Detached Garage | |||
| Central Vacuum | Dishwasher | Dryer | |||
| Microwave | Refrigerator | Stove | |||
| Washer | Window Coverings | None | |||



















































