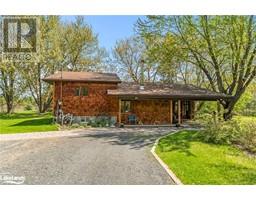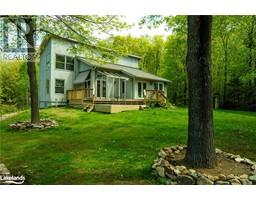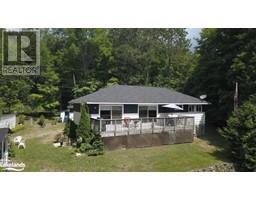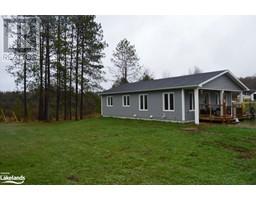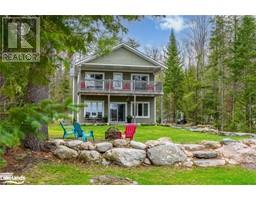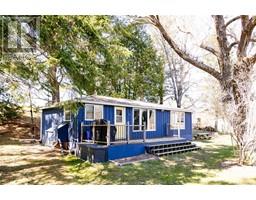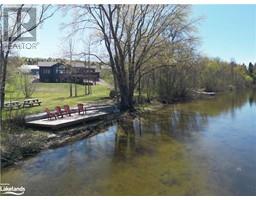1021 PLEASANT POINT Road Minden, MINDEN, Ontario, CA
Address: 1021 PLEASANT POINT Road, Minden, Ontario
Summary Report Property
- MKT ID40600872
- Building TypeHouse
- Property TypeSingle Family
- StatusBuy
- Added1 weeks ago
- Bedrooms3
- Bathrooms1
- Area900 sq. ft.
- DirectionNo Data
- Added On18 Jun 2024
Property Overview
First time offered on 12 Mile Lake, this 1930’s vintage cottage has gone through interesting transformations within the same family through the years. On the exterior there have been several upgrades, structural updates with new siding and windows. The entire building was raised then lowered on to a block foundation with concrete pad. Other improvements include propane forced air furnace and air conditioning. Upon entering the cottage you will be introduced to it’s original history. This is the moment your creativity will come alive. The property itself, although smaller than many, has good features including a post and beam two storey barn style garage with a spacious loft that has many uses. Two other smaller cabins at the back of the property, one would be a good bunkie, the other for tools. Across the quiet road is the waterfront with shallow entry and a terrific dock set up. You’ll have full sun all afternoon. There is also a lake side storage shed with hydro. The cottage would be considered partially winterized, it appears the existing heated water line is not functioning. (id:51532)
Tags
| Property Summary |
|---|
| Building |
|---|
| Land |
|---|
| Level | Rooms | Dimensions |
|---|---|---|
| Main level | Laundry room | 6'0'' x 5'0'' |
| 3pc Bathroom | 9'0'' x 6'0'' | |
| Kitchen | 9'0'' x 7'0'' | |
| Kitchen | 14'0'' x 7'0'' | |
| Porch | 8'0'' x 7'0'' | |
| Porch | 20'0'' x 7'0'' | |
| Bedroom | 9'0'' x 6'0'' | |
| Bedroom | 9'0'' x 8'0'' | |
| Bedroom | 9'0'' x 9'0'' | |
| Living room | 15'0'' x 13'0'' |
| Features | |||||
|---|---|---|---|---|---|
| Country residential | Detached Garage | Refrigerator | |||
| Stove | Central air conditioning | ||||




















































