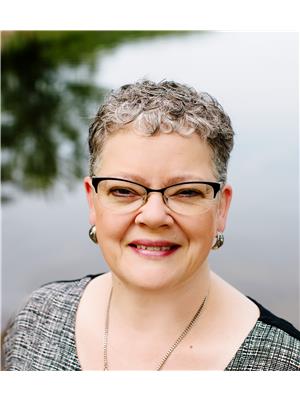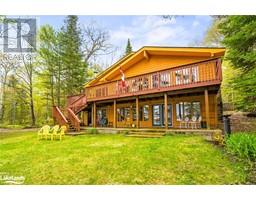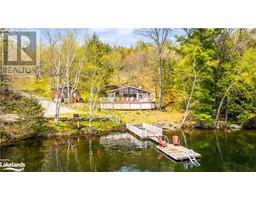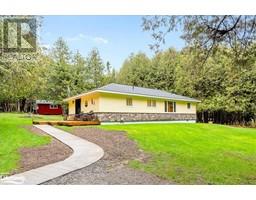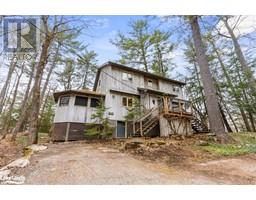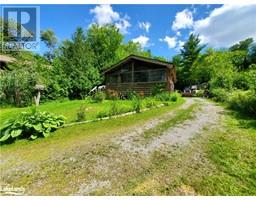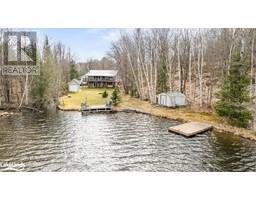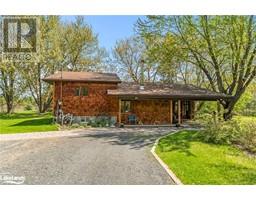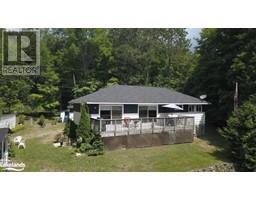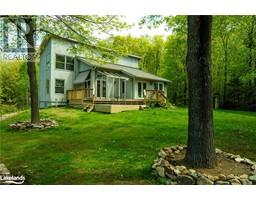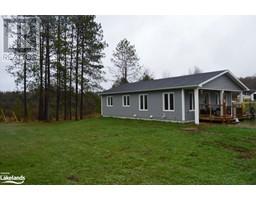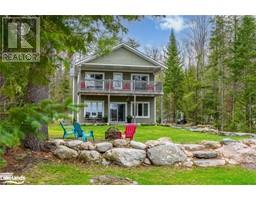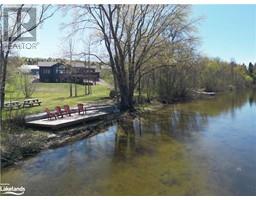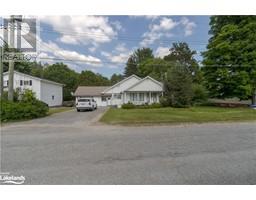1025 WINDING CREEK Road Anson, MINDEN, Ontario, CA
Address: 1025 WINDING CREEK Road, Minden, Ontario
Summary Report Property
- MKT ID40599957
- Building TypeHouse
- Property TypeSingle Family
- StatusBuy
- Added1 weeks ago
- Bedrooms2
- Bathrooms2
- Area1796 sq. ft.
- DirectionNo Data
- Added On17 Jun 2024
Property Overview
Nestled in the quiet community of Winding Creek Road is this adorable, well-maintained home. Wood French doors lead to the bright Family Room overlooking the back yard with an attached screened room and will make the perfect hangout spot. Charm exudes throughout with gleaming wood slat floors, wood touches throughout, and even a unique wood finish to the kitchen cabinetry. With 2 bedrooms on the main floor plus a bonus room in the basement there is room for guests. The basement has both interior access and access from the garage to easily create a granny suite. An oversized attached garage and storage shed in the back yard complete the package. A list of recent upgrades is available - click the multimedia button for video. Only minutes from the town of Minden for amenities and events. (id:51532)
Tags
| Property Summary |
|---|
| Building |
|---|
| Land |
|---|
| Level | Rooms | Dimensions |
|---|---|---|
| Basement | 3pc Bathroom | Measurements not available |
| Laundry room | 10'9'' x 10'5'' | |
| Dining room | 10'10'' x 10'10'' | |
| Bonus Room | 10'9'' x 17'2'' | |
| Storage | 10'1'' x 6'2'' | |
| Recreation room | 10'10'' x 13'8'' | |
| Main level | 4pc Bathroom | 9'11'' x 5'4'' |
| Bedroom | 9'11'' x 10'0'' | |
| Primary Bedroom | 10'9'' x 11'9'' | |
| Family room | 25'6'' x 9'2'' | |
| Kitchen | 9'11'' x 11'0'' | |
| Dining room | 10'2'' x 9'11'' | |
| Living room | 13'1'' x 12'5'' | |
| Foyer | 6'2'' x 7'11'' |
| Features | |||||
|---|---|---|---|---|---|
| Automatic Garage Door Opener | Attached Garage | Dishwasher | |||
| Dryer | Microwave | Refrigerator | |||
| Stove | Washer | Window Coverings | |||
| Garage door opener | Central air conditioning | ||||







































