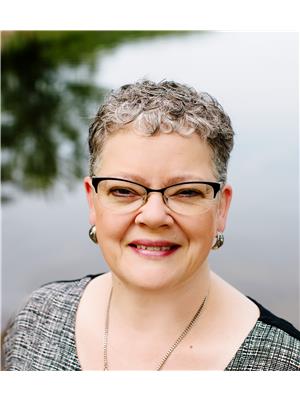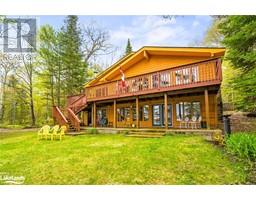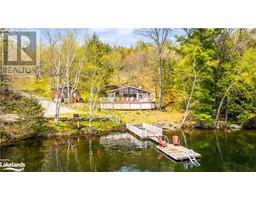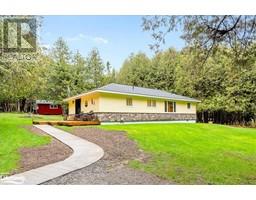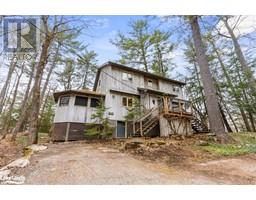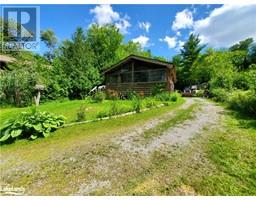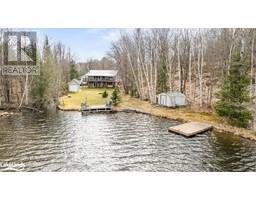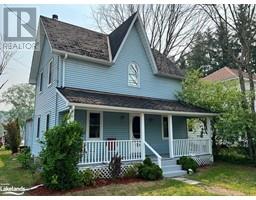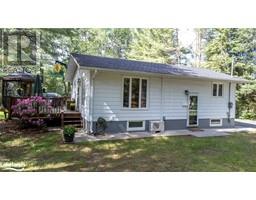1292 CLEMENT LAKE Road Monmouth, Wilberforce, Ontario, CA
Address: 1292 CLEMENT LAKE Road, Wilberforce, Ontario
Summary Report Property
- MKT ID40604965
- Building TypeHouse
- Property TypeSingle Family
- StatusBuy
- Added1 weeks ago
- Bedrooms6
- Bathrooms2
- Area2838 sq. ft.
- DirectionNo Data
- Added On16 Jun 2024
Property Overview
A large family home or vacation property with room for everyone! Check out this lovely home located on a quiet road in the community of Wilberforce. The kitchen/dining area is quite spacious with a balcony off the dining area. Large rooms throughout with bedrooms on the main level, downstairs and upstairs. Soaring windows invite the sun to pour into the livingroom with vaulted ceilings and give the rec room downstairs a bright and airy feeling with a great view of the outdoors. This home has space for everyone. Check out the workshop downstairs with it's own outside access! A private property, yet close to amenities. Close by is the grocery store, general store, community centre, public school, library and more. At the end of the road is the boat launch to Clement Lake, with other boat launches close by for Pusey Lake and Grace Lake. Walk or ride the IB&O rail trail. This community has so much to offer, and is situated between Haliburton and Bancroft for more events and amenities. (id:51532)
Tags
| Property Summary |
|---|
| Building |
|---|
| Land |
|---|
| Level | Rooms | Dimensions |
|---|---|---|
| Second level | Family room | 13'11'' x 24'8'' |
| Bedroom | 11'11'' x 10'10'' | |
| Bedroom | 11'10'' x 12'11'' | |
| Lower level | Storage | 7'2'' x 13'7'' |
| Storage | 15'3'' x 13'7'' | |
| Recreation room | 17'4'' x 23'7'' | |
| Laundry room | 13'3'' x 18'5'' | |
| Bedroom | 9'11'' x 11'7'' | |
| Bedroom | 11'0'' x 11'8'' | |
| Main level | Full bathroom | 7'4'' x 7'5'' |
| Primary Bedroom | 15'6'' x 13'3'' | |
| Dining room | 11'4'' x 11'8'' | |
| Bedroom | 9'10'' x 9'0'' | |
| 4pc Bathroom | 9'10'' x 6'1'' | |
| Living room | 15'10'' x 23'10'' | |
| Kitchen | 11'6'' x 11'7'' | |
| Foyer | 10'1'' x 4'7'' |
| Features | |||||
|---|---|---|---|---|---|
| Crushed stone driveway | Country residential | Dishwasher | |||
| Dryer | Freezer | Refrigerator | |||
| Stove | Washer | Window Coverings | |||
| None | |||||












































