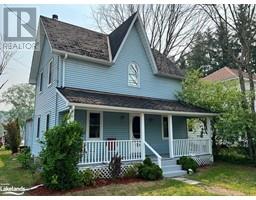1014 SOPHIA Road Monmouth, Wilberforce, Ontario, CA
Address: 1014 SOPHIA Road, Wilberforce, Ontario
Summary Report Property
- MKT ID40580935
- Building TypeHouse
- Property TypeSingle Family
- StatusBuy
- Added1 weeks ago
- Bedrooms2
- Bathrooms1
- Area1608 sq. ft.
- DirectionNo Data
- Added On18 Jun 2024
Property Overview
Ever wish you could just own a little piece of lakefront for your kids/grandkids to swim in or husband to fish on? Well look no more! This well kept home/cottage has a 20' strip to a great sandy beach with a dock and a deck with western exposure. This home/cottage sits on a quiet street only mins from Wilberforce. Although there is no lake view, a short walk away takes you to the lake for all day fun. This property has lots to offer, 24' x 28' garage with paved driveway, 6' x 20' dog kennel along with invisible fencing for your pets. Need space for your tools or water toys, how about a 10' x 10' storage shed. Huge deck with screened gazebo. Inside won't disappoint either, eat in, recently renovated kitchen, 2 bedrooms recently painted and new flooring throughout. Renovated bathroom. Downstairs is completely finished with den, office, family room with propane fireplace and laundry room. The roof on both the home and garage has been done in the last 9 yrs. Appliances included and furniture, lawn furniture, ATV, lawn tractor all negotiable. At the right price everything can be included, just bring your suitcase and food. Almost at your door there is access to hundreds of KMS of groomed snowmobile and maintained ATV trails. This property covers all the activities that brings buyers to our area for recreational living or permanant living. Come and see why we love to call this area home. Seller may hold a mortgage. (id:51532)
Tags
| Property Summary |
|---|
| Building |
|---|
| Land |
|---|
| Level | Rooms | Dimensions |
|---|---|---|
| Basement | Laundry room | 5'11'' x 10'0'' |
| Den | 12'6'' x 10'8'' | |
| Office | 10'10'' x 10'10'' | |
| Family room | 31'9'' x 10'9'' | |
| Main level | Bedroom | 10'0'' x 10'0'' |
| Bedroom | 10'0'' x 10'0'' | |
| 3pc Bathroom | 10'0'' x 6'0'' | |
| Eat in kitchen | 10'4'' x 16'8'' | |
| Living room | 13'5'' x 16'8'' |
| Features | |||||
|---|---|---|---|---|---|
| Cul-de-sac | Country residential | Recreational | |||
| Gazebo | Automatic Garage Door Opener | Detached Garage | |||
| Dryer | Freezer | Microwave | |||
| Refrigerator | Stove | Washer | |||
| Garage door opener | |||||



























































