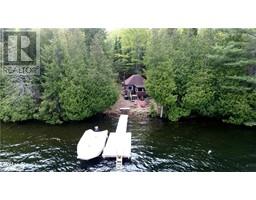1024 PLANING MILL Road Monmouth, Wilberforce, Ontario, CA
Address: 1024 PLANING MILL Road, Wilberforce, Ontario
Summary Report Property
- MKT ID40595345
- Building TypeHouse
- Property TypeSingle Family
- StatusBuy
- Added22 weeks ago
- Bedrooms3
- Bathrooms1
- Area1330 sq. ft.
- DirectionNo Data
- Added On18 Jun 2024
Property Overview
Welcome to this adorable 3 bedroom, 1 bathroom home perfectly situated within walking distance to grocery store and local amenities. This charming, single-level house offers a practical and inviting layout, ideal for families or those seeking convenient small town living. Enjoy the convenience of having all bedrooms and bathroom on one level. The kitchen and dining area feature updated flooring from the last 6 years, with a cozy sitting area off the dining room. The large living room boasts a wood stove and beautiful dark wood accents, creating a warm atmosphere. The unfinished basement provides ample storage and potential for future customization. The large, open yard with level ground is perfect for outdoor activities, gardening and family gatherings. Very large driveway for ample parking. Detached 14x22 garage that can fit a van and motorcycle and has power is great storage or workshop. Three sheds with new metal roofs are also tucked neatly behind the garage. There is a generator hook up Modern upgrades in 2023 include new propane furnace, roof, air conditioner, front deck and above ground 16 foot pool. New wood stove in 2021. 3 new windows on the southside of the house as well. There are many lakes close by for swimming and boating. Don't miss the opportunity to make this well maintained home your own! (id:51532)
Tags
| Property Summary |
|---|
| Building |
|---|
| Land |
|---|
| Level | Rooms | Dimensions |
|---|---|---|
| Basement | Laundry room | 9'0'' x 8'0'' |
| Main level | 4pc Bathroom | Measurements not available |
| Mud room | 6'0'' x 6'11'' | |
| Bedroom | 8'0'' x 9'11'' | |
| Bedroom | 9'0'' x 10'0'' | |
| Primary Bedroom | 11'0'' x 12'0'' | |
| Family room | 22'0'' x 10'0'' | |
| Living room | 10'0'' x 13'10'' | |
| Dining room | 8'10'' x 16'11'' | |
| Kitchen | 10'0'' x 13'9'' |
| Features | |||||
|---|---|---|---|---|---|
| Southern exposure | Crushed stone driveway | Country residential | |||
| Recreational | Detached Garage | Dishwasher | |||
| Microwave | Refrigerator | Stove | |||
| Washer | Garage door opener | Central air conditioning | |||
























































