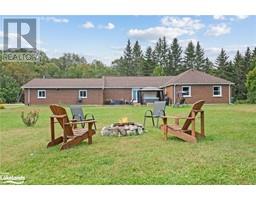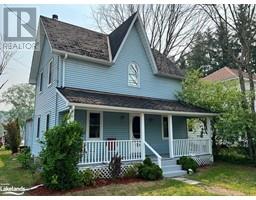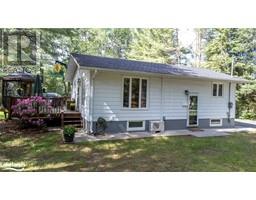1139 GRACE RIVER Road Monmouth, Wilberforce, Ontario, CA
Address: 1139 GRACE RIVER Road, Wilberforce, Ontario
Summary Report Property
- MKT ID40593052
- Building TypeHouse
- Property TypeSingle Family
- StatusBuy
- Added1 weeks ago
- Bedrooms2
- Bathrooms1
- Area840 sq. ft.
- DirectionNo Data
- Added On16 Jun 2024
Property Overview
Welcome to this newly renovated home, perfect for first-time buyers or those looking to retire in comfort. This charming 2-bedroom, 1-bathroom home offers all the modern conveniences while maintaining a cozy, inviting atmosphere. Step inside to discover an open-concept living room, dining room, and kitchen area, ideal for entertaining and family gatherings. The main floor laundry adds an extra layer of convenience to your daily routine. Enjoy your mornings and evenings in the lovely sun porch, a perfect spot for relaxing with a good book or enjoying the surrounding nature. Significant upgrades have been made to this home, including established generator hookup with a panel ready to connect to, a new electrical panel and insulated crawl space, both completed in 2020. These improvements ensure your home is energy-efficient and ready for all seasons. Out back, you'll find a large workshop, perfect for DIY projects, or storage. Across the road, Grace River awaits, offering easy access for boating to both Grace and Dark Lake, making this location a paradise for water enthusiasts. Situated on a year-round municipal road, this home provides easy access to all your needs. It's just a quick 2-minute drive to the charming village of Wilberforce, where you'll find shops, restaurants, LCBO and community amenities such as arena and elementary school. Don't miss this opportunity to own a versatile and beautifully updated home in a serene and convenient location. (id:51532)
Tags
| Property Summary |
|---|
| Building |
|---|
| Land |
|---|
| Level | Rooms | Dimensions |
|---|---|---|
| Main level | Bonus Room | 19'2'' x 9'8'' |
| 4pc Bathroom | Measurements not available | |
| Bedroom | 8'6'' x 7'10'' | |
| Bedroom | 11'6'' x 10'4'' | |
| Kitchen | 14'0'' x 10'4'' | |
| Living room/Dining room | 19'8'' x 12'10'' |
| Features | |||||
|---|---|---|---|---|---|
| Crushed stone driveway | Country residential | Dishwasher | |||
| Dryer | Microwave | Refrigerator | |||
| Stove | Washer | ||||
















































