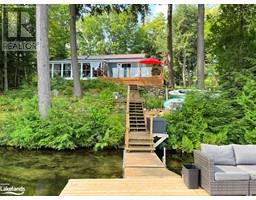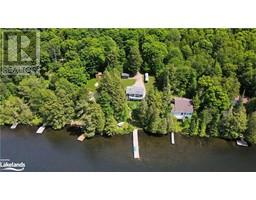3875 LOOP Road Harcourt, Harcourt, Ontario, CA
Address: 3875 LOOP Road, Harcourt, Ontario
Summary Report Property
- MKT ID40557110
- Building TypeHouse
- Property TypeSingle Family
- StatusBuy
- Added1 weeks ago
- Bedrooms3
- Bathrooms2
- Area2259 sq. ft.
- DirectionNo Data
- Added On18 Jun 2024
Property Overview
Welcome to this stunning brick bungalow featuring three bedrooms, two bathrooms, and an attached heated two-car garage. Nestled in a prime location, it offers walking distance access to local amenities such as restaurants, the LCBO, and Johnny's Coffee. For nature enthusiasts, paradise awaits with an array of trails, lakes, and beaches close by. Explore the great outdoors, enjoy hiking, go fishing in serene lakes, or bask in the sun on sandy beaches. Inside, the spacious floor plan seamlessly connects the living room and dining room, flooded with natural light from large windows. The brand-new kitchen boasts abundant counter space and top-of-the-line appliances, making meal preparation a breeze. Upgrades include stainless steel appliances, new windows (2022), furnace and hot water tank (2021) and a propane gas BBQ hookup (2021). The master bedroom offers an ensuite bathroom, while two additional bedrooms provide versatility. The partially finished basement provides a versatile space that can be customized to suit your needs. From a home theatre to a game room or a dedicated area for family gatherings, the basement offers endless possibilities for creating unforgettable memories. Step out onto the private back deck, where you'll find a perfect spot for relaxation and entertainment. Soak away the cares of the day in the inviting hot tub, surrounded by the serene ambiance of the area. Don't miss the opportunity to call this incredible property your own. (id:51532)
Tags
| Property Summary |
|---|
| Building |
|---|
| Land |
|---|
| Level | Rooms | Dimensions |
|---|---|---|
| Basement | Recreation room | 28'2'' x 18'3'' |
| Storage | 6'7'' x 13'3'' | |
| Other | 21'11'' x 36'5'' | |
| Main level | Other | 30'2'' x 11'8'' |
| Other | 23'2'' x 28'1'' | |
| Foyer | 9'0'' x 13'1'' | |
| Den | 10'4'' x 13'10'' | |
| 4pc Bathroom | 7'4'' x 4'10'' | |
| Bedroom | 11'7'' x 9'11'' | |
| Bedroom | 10'5'' x 11'11'' | |
| Full bathroom | 7'8'' x 10'2'' | |
| Primary Bedroom | 12'11'' x 16'0'' | |
| Dining room | 15'4'' x 19'2'' | |
| Living room | 14'1'' x 19'2'' | |
| Kitchen | 9'9'' x 23'4'' |
| Features | |||||
|---|---|---|---|---|---|
| Paved driveway | Country residential | Recreational | |||
| Attached Garage | Central Vacuum | Dishwasher | |||
| Dryer | Microwave | Refrigerator | |||
| Stove | Washer | Window Coverings | |||
| Hot Tub | Central air conditioning | ||||























































