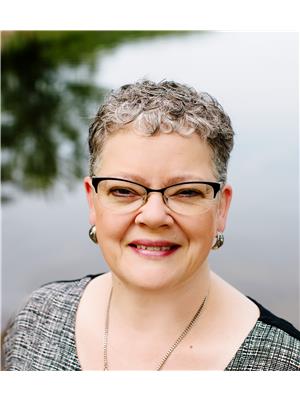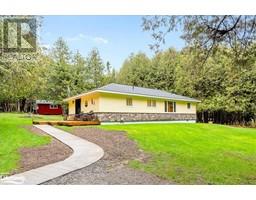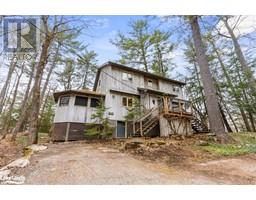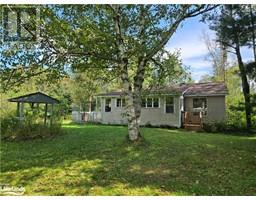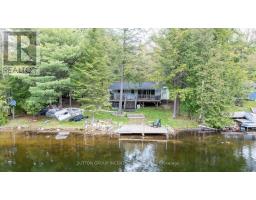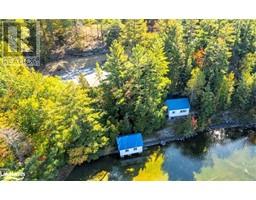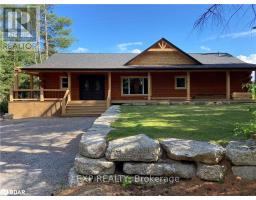1715 INGOLDSBY Road Minden, Minden Hills, Ontario, CA
Address: 1715 INGOLDSBY Road, Minden Hills, Ontario
Summary Report Property
- MKT ID40601059
- Building TypeHouse
- Property TypeSingle Family
- StatusBuy
- Added22 weeks ago
- Bedrooms3
- Bathrooms2
- Area1997 sq. ft.
- DirectionNo Data
- Added On18 Jun 2024
Property Overview
Welcome to the sought-after neighbourhood of Ingoldsby. Check out this lovely 3 bdrm, 2 bath home with attached garage and 6 1/2 beautiful acres. The home sits on a completely level lot with a beautiful back yard, perennial gardens and firepit. The large foyer has loads of closets, a separate mud room/storage room leads to the backyard, and there is a separate laundry room on the main floor. The bright livingroom comes with original wood slat flooring, and most other rooms have new flooring and newer carpeting. Head downstairs to the inviting rec room full of warmth and charm with a walkout to the backyard, granite fireplace and custom wood finishes. A meandering trail leads through the forest, enjoy nature, or walk down scenic cottage roads. Ingoldsby is a quiet, peaceful community - the perfect location to raise a family. The home is situated 15 minutes from Minden and 15 minutes from Haliburton. Walk to the 5-lake chain and to Kate's Burger Bar. This home has so much to offer. (id:51532)
Tags
| Property Summary |
|---|
| Building |
|---|
| Land |
|---|
| Level | Rooms | Dimensions |
|---|---|---|
| Second level | 3pc Bathroom | 7'7'' x 8'7'' |
| Bedroom | 11'8'' x 17'4'' | |
| Full bathroom | Measurements not available | |
| Primary Bedroom | 11'4'' x 17'4'' | |
| Basement | Utility room | 24'9'' x 30'7'' |
| Lower level | Family room | 29'9'' x 16'6'' |
| Main level | Laundry room | 7'2'' x 6'6'' |
| Bedroom | 11'1'' x 13'10'' | |
| Living room | 11'6'' x 17'1'' | |
| Dining room | 11'7'' x 13'6'' | |
| Kitchen | 11'7'' x 9'3'' | |
| Mud room | 8'2'' x 7'11'' | |
| Foyer | 16'9'' x 8'0'' |
| Features | |||||
|---|---|---|---|---|---|
| Crushed stone driveway | Country residential | Sump Pump | |||
| Automatic Garage Door Opener | Attached Garage | Dishwasher | |||
| Dryer | Oven - Built-In | Refrigerator | |||
| Stove | Washer | Window Coverings | |||
| None | |||||










































