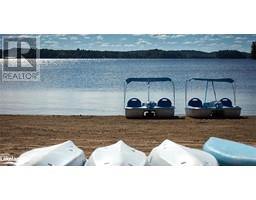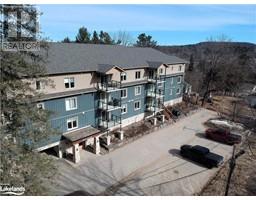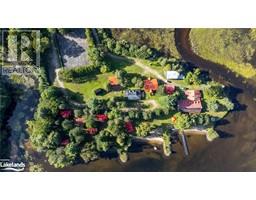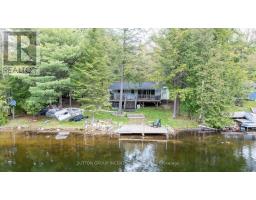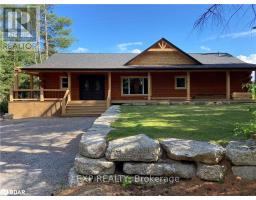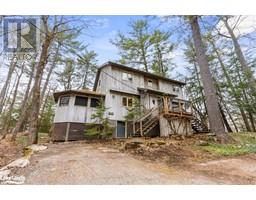0 OXBOW Lane Lutterworth, Minden Hills, Ontario, CA
Address: 0 OXBOW Lane, Minden Hills, Ontario
Summary Report Property
- MKT ID40593470
- Building TypeHouse
- Property TypeSingle Family
- StatusBuy
- Added22 weeks ago
- Bedrooms2
- Bathrooms0
- Area600 sq. ft.
- DirectionNo Data
- Added On18 Jun 2024
Property Overview
***** ONE-OF-A-KIND OPPORTUNITY ON PRESTIGIOUS GULL LAKE ***** If you’ve dreamed of owning extraordinary waterfront a mere 2 hours from the GTA, then you need to see this property! Two separately deeded, western exposure, fully serviced lots include two rare waterside buildings nestled into stunning granite. This is your opportunity to craft your very own lakeside sanctuary and the best part, every detail of site preparation has been professionally executed from the well constructed driveway for convenient access, the expertly installed 4+bdrm septic system, the drilled well, to the stunning granite rock retaining wall that harmonizes with the extraordinary terrain. This gently sloping lot offers endless opportunities for creating indoor and outdoor spaces that will captivate with beautiful vistas and sunset views from every vantage point. Because of this property’s two separately deeded lots, there is tremendous flexibility for future development or resale opportunities. The two charming and rare waterfront cabins not only offer a head start on your waterfront lifestyle, they provide a fantastic opportunity for lakeside entertaining and hosting. Don't miss your chance to own this remarkable piece of Haliburton Highlands. The sheer beauty of these lots on Gull Lake make this property a rare find in today's market. Contact today to schedule your viewing and take the first step towards making your lakeside dreams a reality! (id:51532)
Tags
| Property Summary |
|---|
| Building |
|---|
| Land |
|---|
| Level | Rooms | Dimensions |
|---|---|---|
| Main level | Other | 10' x 20' |
| Bedroom | 9'0'' x 7'0'' | |
| Bedroom | 9'0'' x 7'0'' | |
| Other | 10' x 20' |
| Features | |||||
|---|---|---|---|---|---|
| Country residential | None | ||||




























