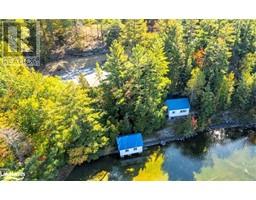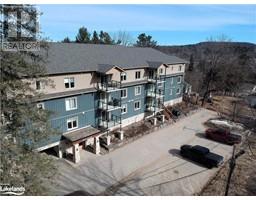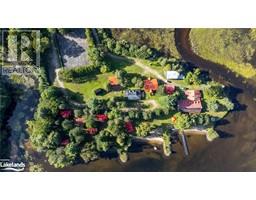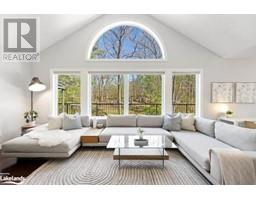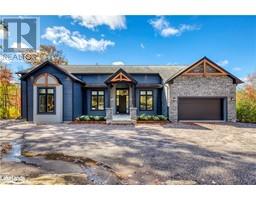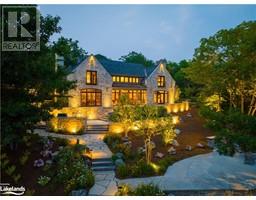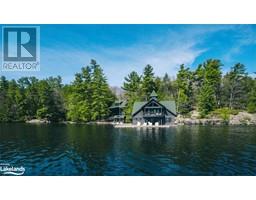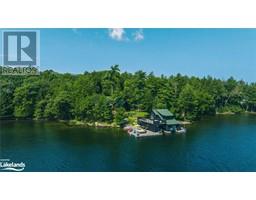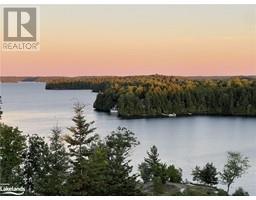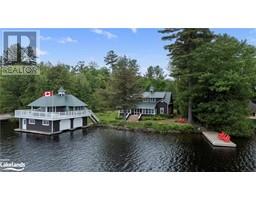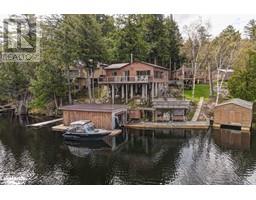1869 MUSKOKA ROAD 118 W Monck (Muskoka Lakes), Muskoka Lakes, Ontario, CA
Address: 1869 MUSKOKA ROAD 118 W, Muskoka Lakes, Ontario
Summary Report Property
- MKT ID40477404
- Building TypeApartment
- Property TypeSingle Family
- StatusBuy
- Added1 weeks ago
- Bedrooms2
- Bathrooms2
- Area860 sq. ft.
- DirectionNo Data
- Added On18 Jun 2024
Property Overview
Invest in (life)style. This income producing property allows you the best of both worlds. Enjoy all that enviable Lake Muskoka offers while having this investment opportunity carry some or all of your costs. Just outside of Bracebridge on Lake Muskoka is this incredible opportunity for resort living. This unique and highly desired unit offers 2 bedrooms and 2 full baths with a lock off option. Enjoy yourself and all the amenities on one side while renting out the other side of this income producing suite! Spend the day at the pool, at the beach, or on the massive lakeside dock. Play a round of tennis or get a massage at the spa, then dine in the gourmet restaurant on site or prepare a meal in your own full kitchen. Sweeping, endless lake views will be enjoyed on your private double sized balcony overlooking the lake. Enjoy lakeside living at its best in your private residence at Touchstone Resort. All this a short drive from the GTA. Call for further details and to view this incredible opportunity. (id:51532)
Tags
| Property Summary |
|---|
| Building |
|---|
| Land |
|---|
| Level | Rooms | Dimensions |
|---|---|---|
| Main level | Porch | 25' x 8' |
| 4pc Bathroom | 5' x 8' | |
| Kitchen | 4'11'' x 4'0'' | |
| Bedroom | 11'0'' x 14'5'' | |
| Foyer | 3'10'' x 12' | |
| 4pc Bathroom | 5' x 8' | |
| Bedroom | 11'3'' x 9'0'' | |
| Kitchen | 8'4'' x 11'6'' | |
| Great room | 12'3'' x 12'11'' |
| Features | |||||
|---|---|---|---|---|---|
| Southern exposure | Balcony | Country residential | |||
| Visitor Parking | Dishwasher | Dryer | |||
| Microwave | Oven - Built-In | Refrigerator | |||
| Stove | Washer | Window Coverings | |||
| Central air conditioning | Exercise Centre | ||||































