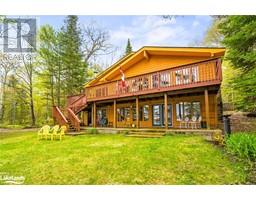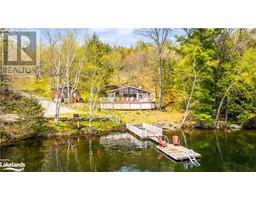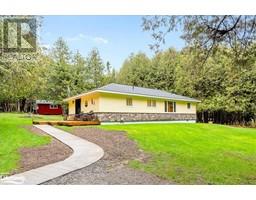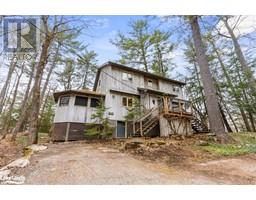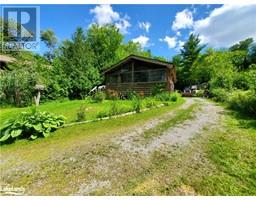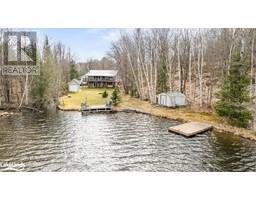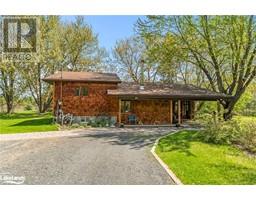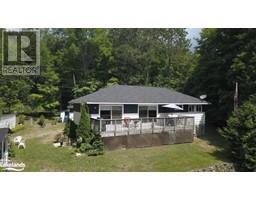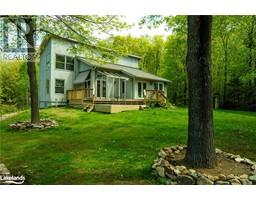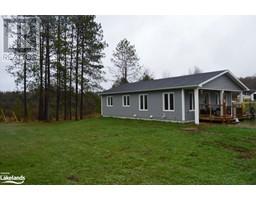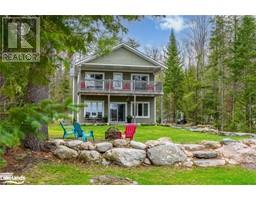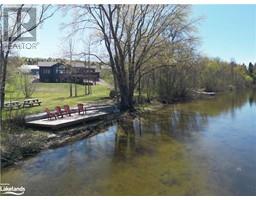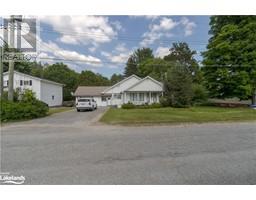1045 HOWLAND JUNCTION Road Snowdon, MINDEN, Ontario, CA
Address: 1045 HOWLAND JUNCTION Road, Minden, Ontario
Summary Report Property
- MKT ID40606409
- Building TypeHouse
- Property TypeSingle Family
- StatusBuy
- Added1 weeks ago
- Bedrooms3
- Bathrooms2
- Area961 sq. ft.
- DirectionNo Data
- Added On16 Jun 2024
Property Overview
Newly built in 2020, this home has options. The main floor offers dining/kitchen/living space with 2 bedrooms and a 4 pce. bath. Primary bedroom has a balcony, and the dining room leads to the spacious front deck. The lower level is a blank slate. Use as a rec room with a third bedroom, or add the kitchenette and it can be a separate living space. A 4pce. bathroom is mostly finished and completely functional. Lower level has 9 ft. ceilings and the studs are there, ready for your finishing touches. A circular driveway means lots of room for parking and the 1.45 acres heads back to a small pond and continues past the pond to the tall red pines. A detached double-car garage is heated, has a separate electrical panel, and has a workshop/office space in the back - it even has an attached carport on the side. The quiet community road leads to the popular rail trail and the Burnt River. Excellent walking and snowmobiling over the scenic trestle bridge. Ten minutes from Minden and 5 minutes from Kinmount, close to everything you need. (id:51532)
Tags
| Property Summary |
|---|
| Building |
|---|
| Land |
|---|
| Level | Rooms | Dimensions |
|---|---|---|
| Lower level | 4pc Bathroom | 5'11'' x 11'2'' |
| Kitchen | 9'8'' x 14'6'' | |
| Recreation room | 23'0'' x 19'8'' | |
| Bedroom | 12'0'' x 14'11'' | |
| Main level | 4pc Bathroom | Measurements not available |
| Bedroom | 13'11'' x 12'0'' | |
| Primary Bedroom | 13'11'' x 12'0'' | |
| Kitchen/Dining room | 16'8'' x 11'11'' | |
| Living room | 8'7'' x 11'11'' | |
| Foyer | 15'0'' x 10'3'' |
| Features | |||||
|---|---|---|---|---|---|
| Southern exposure | Country residential | Detached Garage | |||
| Dishwasher | Dryer | Refrigerator | |||
| Satellite Dish | Stove | Washer | |||
| Window Coverings | None | ||||








































