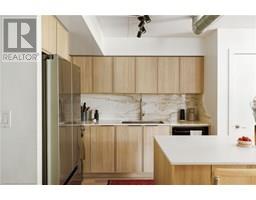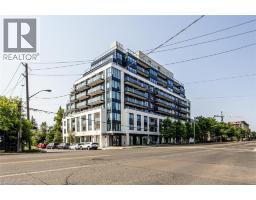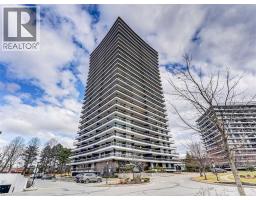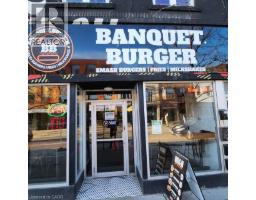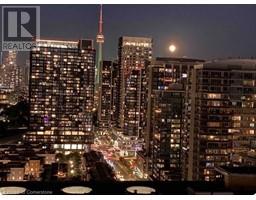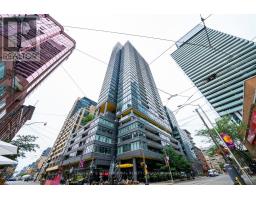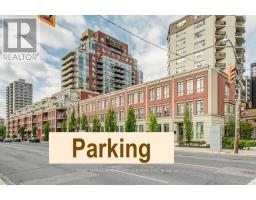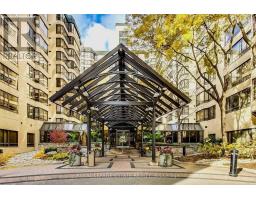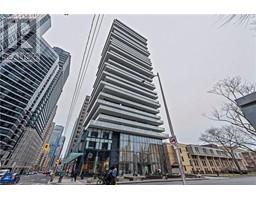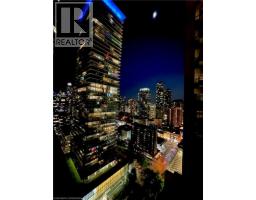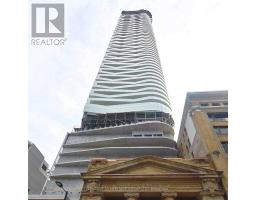59 ANNIE CRAIG Drive Unit# 3005 TWMC - Mimico, Toronto, Ontario, CA
Address: 59 ANNIE CRAIG Drive Unit# 3005, Toronto, Ontario
Summary Report Property
- MKT ID40767139
- Building TypeApartment
- Property TypeSingle Family
- StatusBuy
- Added6 days ago
- Bedrooms2
- Bathrooms2
- Area810 sq. ft.
- DirectionNo Data
- Added On09 Sep 2025
Property Overview
Lakefront Luxury with Protected Panoramic Views! Live in one of Humber Bay’s most coveted waterfront residences, Ocean Club. This rare 2-bedroom, 2-bath condo with 2 side-by-side parking spots blends modern design and functional luxury. The oversized kitchen with island features an integrated full-size fridge and dishwasher, full-size stove, premium European appliances, a custom kitchen extension for added storage and bar area, and a slab Dekton backsplash. A built-in custom closet in primary bedroom adds smart organization. The open living space with floor to ceiling windows and custom wainscoting, is flooded with natural light and flows onto a 110 sq. ft. terrace with upgraded fireproof flooring and protected panoramic lake views—perfect for entertaining or unwinding. Highlights include: • Protected water views with floor to ceiling windows • Expansive 110 sq. ft. terrace • Custom cabinetry and built-ins • RARE 2 side-by-side parking spots • Coveted lakefront building in Humber Bay Steps to trails, dining, and the vibrant Humber Bay Shores community! Don't miss out on this amazing home! (id:51532)
Tags
| Property Summary |
|---|
| Building |
|---|
| Land |
|---|
| Level | Rooms | Dimensions |
|---|---|---|
| Main level | Full bathroom | Measurements not available |
| Primary Bedroom | 9'1'' x 16'9'' | |
| Bedroom | 9'3'' x 9'2'' | |
| Living room | 11'8'' x 11'11'' | |
| Dining room | 8'8'' x 6'9'' | |
| Kitchen | 8'4'' x 10'4'' | |
| 3pc Bathroom | Measurements not available |
| Features | |||||
|---|---|---|---|---|---|
| Balcony | Automatic Garage Door Opener | Underground | |||
| Dishwasher | Dryer | Refrigerator | |||
| Stove | Washer | Hood Fan | |||
| Window Coverings | Central air conditioning | Exercise Centre | |||
| Guest Suite | |||||





















































