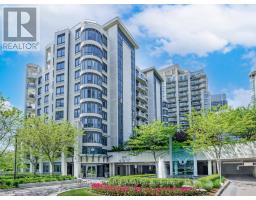607 - 390 CHERRY STREET, Toronto, Ontario, CA
Address: 607 - 390 CHERRY STREET, Toronto, Ontario
Summary Report Property
- MKT IDC8213440
- Building TypeApartment
- Property TypeSingle Family
- StatusBuy
- Added14 weeks ago
- Bedrooms2
- Bathrooms2
- Area0 sq. ft.
- DirectionNo Data
- Added On13 Aug 2024
Property Overview
Great for Investors, Currently tenanted at $3600/month with lease signed until Nov 30 2024; Discover the allure of this extraordinary real estate gem nestled within the highly sought after Distillery District in Toronto: an expansive and highly functional split 2 Bd/2 Bath SE corner Unit (882sqf) with a small den area & Wrapped around balcony, this coveted address immerses you in a vibrant tapestry of shops, restaurants, bars, banks, galleries, and more, creating an enchanting environment where culture and entertainment flourish. Convenience of TTC at your doorstep and easy access to the hwy ensures you effortlessly explore the city's wonders. Unwind by the outdoor pool, rejuvenate in the sauna/steam room, find inner peace in the yoga studio, or stay active in the well-equipped gym. For visiting friends and family, take advantage of the thoughtfully provided guest suites, ensuring their stay is as comfortable as can be. Other facilities include Party Room, Common area Bbq And 24 Hour Concierge, Seasonal Outdoor pool, Dry and Steam Sauna and more. **** EXTRAS **** Price includes the ownership of one underground Parking, one locker and one bicycle storage (id:51532)
Tags
| Property Summary |
|---|
| Building |
|---|
| Level | Rooms | Dimensions |
|---|---|---|
| Other | Living room | 3.5 m x 3.6 m |
| Dining room | 3.5 m x 3.6 m | |
| Kitchen | 3.5 m x 3.6 m | |
| Bedroom | 3.5 m x 3 m | |
| Bedroom 2 | 2.95 m x 2.85 m | |
| Den | 1.5 m x 0.5 m |
| Features | |||||
|---|---|---|---|---|---|
| Balcony | Level | Carpet Free | |||
| In suite Laundry | Underground | Oven - Built-In | |||
| Central air conditioning | Security/Concierge | Exercise Centre | |||
| Sauna | Recreation Centre | Storage - Locker | |||





































