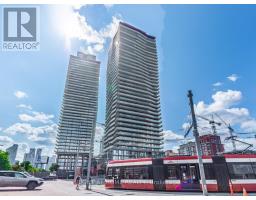LPH19 - 2095 LAKE SHORE BOULEVARD W, Toronto, Ontario, CA
Address: LPH19 - 2095 LAKE SHORE BOULEVARD W, Toronto, Ontario
Summary Report Property
- MKT IDW8338910
- Building TypeApartment
- Property TypeSingle Family
- StatusBuy
- Added14 weeks ago
- Bedrooms3
- Bathrooms4
- Area0 sq. ft.
- DirectionNo Data
- Added On13 Aug 2024
Property Overview
Discover the epitome of luxury at Waterford Boutique Condo. This extraordinary penthouse is a rare gem, featuring over 4,500 sqft of lavish living space, 10' high ceilings adorned with intricate crown molding. 2 elevators leading directly to your door. Gourmet kitchen w/ top-of-the-line appliances. Grand marble entranceway, 3 cozy gas fireplaces, Custom-built closets and a spectacular 1,331 sqft terrace with 4 walkouts, BBQ connection and water hookup.The penthouse offers Breathtaking Panoramic view of Lake Ontario and the Toronto skyline. Don't let this exclusive opportunity to experience true luxury living slip away. **** EXTRAS **** Cedar wine cellar that accommodates up to 1,000 bottles; 4 Prime Parking (2 W/Linear garage door Opener for extra privacy & protection), 2 private Locker Rooms right behind the parking spots, purchase price includes all Crystal Chandeliers (id:51532)
Tags
| Property Summary |
|---|
| Building |
|---|
| Level | Rooms | Dimensions |
|---|---|---|
| Main level | Living room | 7.31 m x 5.15 m |
| Sitting room | 5.38 m x 3.175 m | |
| Den | 4.16 m x 3.68 m | |
| Dining room | 7.34 m x 5.59 m | |
| Kitchen | 5.11 m x 4.52 m | |
| Eating area | 3.61 m x 3.25 m | |
| Primary Bedroom | 7.75 m x 7.04 m | |
| Bedroom 2 | 5.36 m x 3.66 m | |
| Bedroom 3 | 5.44 m x 3.18 m | |
| Sitting room | 6.83 m x 4.47 m | |
| Family room | 5.82 m x 3.99 m | |
| Library | 5.18 m x 3.96 m |
| Features | |||||
|---|---|---|---|---|---|
| Carpet Free | Underground | Oven - Built-In | |||
| Cooktop | Dishwasher | Microwave | |||
| Oven | Refrigerator | Window Coverings | |||
| Wine Fridge | Central air conditioning | Security/Concierge | |||
| Visitor Parking | Exercise Centre | Fireplace(s) | |||
| Storage - Locker | |||||


























































