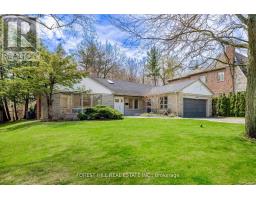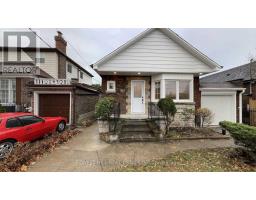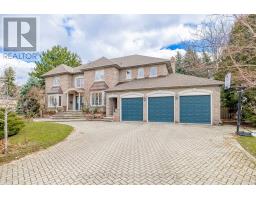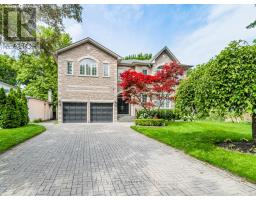73 LARKFIELD DRIVE, Toronto, Ontario, CA
Address: 73 LARKFIELD DRIVE, Toronto, Ontario
Summary Report Property
- MKT IDC8437944
- Building TypeHouse
- Property TypeSingle Family
- StatusBuy
- Added14 weeks ago
- Bedrooms6
- Bathrooms7
- Area0 sq. ft.
- DirectionNo Data
- Added On13 Aug 2024
Property Overview
**Contemporary--Gracious/Elegant Custom-Built & UNIQUE DESIGN & Expansive--Living Area(4800Sf:1st/2nd Flrs+Fully Finished W/Out Bsmt) Fabulous Family Hm Nestled In After Sought Banbury Neighbourhood**5+1Bedrms & A Rare-Find/UNIQUE Circular Driveway On 73ft Frontage & Lge Pie-Shaped Park-Like Private Backyard**Welcoming Open-Spacious Foyer & Leading To Large Living Room Area--Main Flr Den & Greatly-Appointed Dining Rm**Woman's Dream--Open Concept Kit-Breakfast Area & Family Gathering Generous Family Room**Featuring Artuful--Circular Stairwell W/Oversized Skylit & All Generous Bedrms**Prim Bedrm Has 2 Ensuites & A Private/South Exp Balcony & All Bedrm Has Own Ensuite For Privacy & Comfort**Open/Den/2nd Fam Rm Area On 2nd Flr & Laundry Rm On 2nd Flr**Large Rec Rm W/Full Walk-Out Bsmt & Nanny's Quarters**Convenient Location To Park,Schools & Close To Downtown **** EXTRAS **** *B/I Paneled Fridge,Kit-Aid Gas Burner Stove,B/I S/S Oven,B/I S/S Microwave,Wine Fridge,B/I Dishwasher,F/L washer/Dryer,Sky Lits,Pot Lighting, Hardwood Flr,2Furances/2Cacs,Sauna,Skylit,2nd Flr Cozy Family Room-Den Area,Cvac (id:51532)
Tags
| Property Summary |
|---|
| Building |
|---|
| Land |
|---|
| Level | Rooms | Dimensions |
|---|---|---|
| Second level | Bedroom 5 | 4 m x 3.66 m |
| Primary Bedroom | 6.4 m x 3.87 m | |
| Bedroom 2 | 4.87 m x 3.93 m | |
| Bedroom 3 | 4.27 m x 3 m | |
| Bedroom 4 | 4 m x 3.66 m | |
| Basement | Recreational, Games room | 11 m x 4 m |
| Main level | Library | 4.47 m x 3.96 m |
| Living room | 5.33 m x 5.15 m | |
| Dining room | 4.87 m x 3.66 m | |
| Kitchen | 11.58 m x 3.66 m | |
| Eating area | 11.58 m x 3.66 m | |
| Family room | 4.94 m x 3.35 m |
| Features | |||||
|---|---|---|---|---|---|
| Garage | Window Coverings | Walk out | |||
| Central air conditioning | |||||


























































