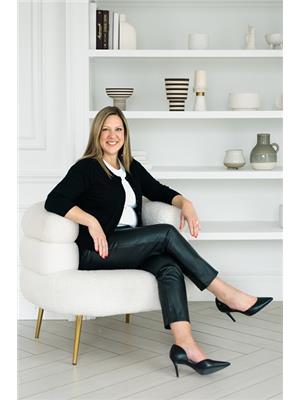806 - 1420 DUPONT STREET, Toronto, Ontario, CA
Address: 806 - 1420 DUPONT STREET, Toronto, Ontario
Summary Report Property
- MKT IDW8451812
- Building TypeApartment
- Property TypeSingle Family
- StatusBuy
- Added1 weeks ago
- Bedrooms3
- Bathrooms1
- Area0 sq. ft.
- DirectionNo Data
- Added On18 Jun 2024
Property Overview
Welcome to 1420 Dupont Street,unit 806, in Davenport Village. A rare opportunity to own a corner unit in this building. This bright, spacious open-concept 2 bed + den, 1 bath condo offers 750 sq. ft of living space plus a 50 sq ft. balcony! This corner unit boasts new composite wood flooring and has been painted. Primary bedroom offers a large walk-in closet and tonnes of natural light. A second bedroom and bonus den offers additional living space. In-suite laundry. The building offers Gym, Meeting Room, Visitor Parking, Games Room, Security Guard, Bike Storage, Party Room, & rooftop Deck. Shoppers Drug Mart & Food Basics conveniently located on site. Lansdowne station on TTC Boor-Danforth subway line nearby, as well as UP Express to airport or downtown. Great breweries and coffee shops nearby. New city library planned. Explore the shops of nearby Roncesvalles or the Junction. Stockyards mall short distance away! Green spaces nearby include Campbell Park & Wallace Emerson Park. Centrally located, easy highway access. Good schools nearby; Perth Ave. PS, Brock PS and Bloor CI. Excellent choice for urban living in Toronto. (id:51532)
Tags
| Property Summary |
|---|
| Building |
|---|
| Level | Rooms | Dimensions |
|---|---|---|
| Flat | Living room | 2.9 m x 3.2 m |
| Dining room | 2.7 m x 3.4 m | |
| Den | 1.6 m x 2.3 m | |
| Kitchen | 2.7 m x 3.4 m | |
| Primary Bedroom | 3.1 m x 3.3 m | |
| Bedroom 2 | 2.7 m x 2.4 m |
| Features | |||||
|---|---|---|---|---|---|
| Balcony | In suite Laundry | Dishwasher | |||
| Freezer | Microwave | Refrigerator | |||
| Stove | Window Coverings | Central air conditioning | |||
| Storage - Locker | |||||



























































