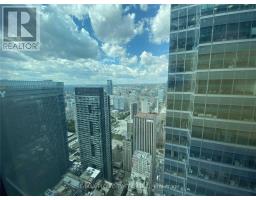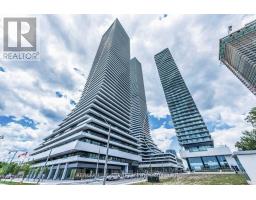1003 - 1285 DUPONT STREET, Toronto, Ontario, CA
Address: 1003 - 1285 DUPONT STREET, Toronto, Ontario
Summary Report Property
- MKT IDW9270097
- Building TypeApartment
- Property TypeSingle Family
- StatusRent
- Added12 weeks ago
- Bedrooms2
- Bathrooms2
- AreaNo Data sq. ft.
- DirectionNo Data
- Added On26 Aug 2024
Property Overview
Be the first to live in this newly built Galleria 01 condominium! This 2-bedroom, 2-bathroom corner unit features laminate flooring throughout and a modern, open-concept living, dining, and kitchen area. With floor-to-ceiling windows, you'll enjoy plenty of natural light and a bright, airy feel. The kitchen boasts sleek, built-in appliances, making it both stylish and functional. Both bedrooms are spacious and designed for comfort, with the primary bedroom featuring a private ensuite bathroom. Step out onto the generously sized balcony to take in scenic, views of the surrounding area. As a resident of Galleria 01, you'll have access to an array of amenities, including 24-hour security, concierge service, a rooftop terrace, and a gym. Located in the vibrant Galleria on the Park community, youll have easy access to TTC bus routes and Dufferin Station and be surrounded by grocery stores, schools, restaurants, and more. (id:51532)
Tags
| Property Summary |
|---|
| Building |
|---|
| Level | Rooms | Dimensions |
|---|---|---|
| Flat | Living room | 3.9 m x 5.57 m |
| Dining room | 3.9 m x 5.57 m | |
| Kitchen | 3.9 m x 5.57 m | |
| Primary Bedroom | 4.11 m x 2.31 m | |
| Bedroom 2 | 2.4 m x 3.23 m |
| Features | |||||
|---|---|---|---|---|---|
| Balcony | Underground | Dishwasher | |||
| Dryer | Microwave | Refrigerator | |||
| Stove | Washer | Central air conditioning | |||
| Security/Concierge | Storage - Locker | ||||







































