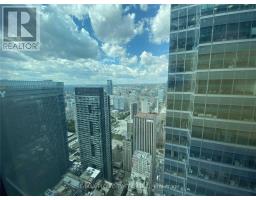2603 - 20 SHORE BREEZE DRIVE, Toronto, Ontario, CA
Address: 2603 - 20 SHORE BREEZE DRIVE, Toronto, Ontario
Summary Report Property
- MKT IDW9047223
- Building TypeApartment
- Property TypeSingle Family
- StatusRent
- Added14 weeks ago
- Bedrooms2
- Bathrooms1
- AreaNo Data sq. ft.
- DirectionNo Data
- Added On13 Aug 2024
Property Overview
Experience the epitome of luxury living in this stunning 1 Bedroom + Den unit, spanning approximately 538 sqft. Revel in the breathtaking, endless views of the city and lake from your private balcony. The prime bedroom boasts a built-in closet and a convenient walk-out to the balcony, perfect for unwinding. Inside, enjoy the elegance of upgraded engineered hardwood floors throughout and the convenience of modern stainless steel appliances. This residence also offers access to top-tier luxury amenities, enhancing your lifestyle. Located close to the Gardiner, TTC, and GO Transit, this unit provides excellent connectivity. Enjoy the nearby walking trail, and take a short walk to Metro, Shoppers, and LCBO for all your essentials. Please note that pets and smoking are not allowed. This exceptional unit combines modern comforts with prime location advantages, making it an ideal place to call home. The unit will be painted before the new tenant takes possession. **Please note that the photos are from the previous listing** **** EXTRAS **** Luxurious Amenities Including Saltwater Pool, Gym, Yoga & Pilate Studio, Dining Room, Lounge, Party Room, Games & More! (id:51532)
Tags
| Property Summary |
|---|
| Building |
|---|
| Level | Rooms | Dimensions |
|---|---|---|
| Flat | Living room | 5.94 m x 3.04 m |
| Dining room | 5.94 m x 3.04 m | |
| Kitchen | 5.94 m x 3.04 m | |
| Den | 1.82 m x 1.82 m | |
| Primary Bedroom | 3.32 m x 2.74 m |
| Features | |||||
|---|---|---|---|---|---|
| Balcony | Carpet Free | Underground | |||
| Dishwasher | Dryer | Microwave | |||
| Refrigerator | Stove | Washer | |||
| Central air conditioning | Security/Concierge | Exercise Centre | |||
| Party Room | Storage - Locker | ||||



















































