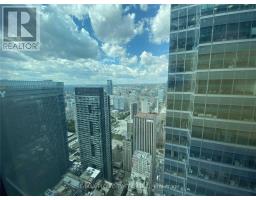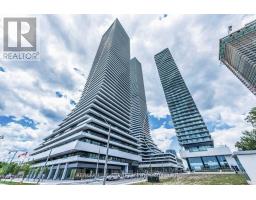1314 - 18 YONGE STREET, Toronto, Ontario, CA
Address: 1314 - 18 YONGE STREET, Toronto, Ontario
Summary Report Property
- MKT IDC9245326
- Building TypeApartment
- Property TypeSingle Family
- StatusRent
- Added14 weeks ago
- Bedrooms2
- Bathrooms2
- AreaNo Data sq. ft.
- DirectionNo Data
- Added On13 Aug 2024
Property Overview
Discover the perfect urban retreat in this captivating 1-bedroom plus den residence, featuring two pristine bathrooms. The bedroom boasts a luxurious master suite with a 4-piece ensuite and his/her closets, ensuring ample storage space. The floors throughout the unit were replaced in 2023, adding a fresh and modern touch to the space. The open-concept living and dining area is bathed in natural light, creating an inviting ambiance perfect for both relaxation and entertaining. The den, an ideal space for a home office or guest room, offers versatility to suit your needs. The sleek kitchen is equipped with stainless steel appliances, granite countertops, and ample cabinetry, making meal preparation a delight. The second bathroom features contemporary fixtures and finishes, adding to the unit's overall appeal. Step out onto the private balcony, a perfect spot for morning coffee or evening relaxation. Located in a prime urban setting, you'll be just steps away from vibrant shopping, dining, and entertainment options. Excellent public transit connections and proximity to major highways ensure easy access to all the city has to offer. **Please note that the photos are from the previous listing. **** EXTRAS **** Building amenities include: Landscaped Podium, Rooftop Terrace With Patio, Outdoor BBQ, Golf Putting, Party Room With Fully Equipped, Kitchen & Bar Area, Business Center & more (id:51532)
Tags
| Property Summary |
|---|
| Building |
|---|
| Level | Rooms | Dimensions |
|---|---|---|
| Flat | Living room | 6.26 m x 4.13 m |
| Dining room | 6.26 m x 4.13 m | |
| Kitchen | 1.86 m x 1.95 m | |
| Den | 1.86 m x 2.07 m | |
| Primary Bedroom | 4.28 m x 2.53 m |
| Features | |||||
|---|---|---|---|---|---|
| Balcony | Carpet Free | Underground | |||
| Dishwasher | Dryer | Microwave | |||
| Refrigerator | Stove | Washer | |||
| Window Coverings | Central air conditioning | ||||
























































