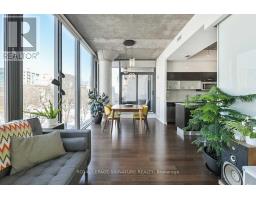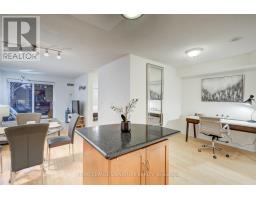2206 - 15 SOLIDARITY WAY, Toronto, Ontario, CA
Address: 2206 - 15 SOLIDARITY WAY, Toronto, Ontario
Summary Report Property
- MKT IDC9253910
- Building TypeApartment
- Property TypeSingle Family
- StatusRent
- Added14 weeks ago
- Bedrooms2
- Bathrooms2
- AreaNo Data sq. ft.
- DirectionNo Data
- Added On14 Aug 2024
Property Overview
This Captivating 2 Bed 2 Bath Corner Suite Spans 779+ SqFt And Is The Largest Floor Plan In The Building! From Top-Of-The-Line Vinyl Plank Flooring, To Keyless Suite Access, To A Smart Thermostat, This Suite Is Dripping In Luxury Finishes & Features. This Suite Is Flooded With Light Through Floor-To-Ceiling Windows Which Span The Entire South Wing & Stretch All The Way To The East Wing. The Expansive, Open-Concept Living/Dining Space Is Perfect For Your Extensive Entertainment Configuration & Features A Walk-Out To Your Private, Covered Balcony With Spectacular 22nd Floor Southeast Views Of The Lake & Sunrise! The Gourmet Kitchen Features Full-Sized Whirlpool Stainless Steel Appliances, Caesarstone Countertops, A Centre Island, Under-Cabinet Lighting, Subway Tiled Backsplash, A Wine Fridge & Undermount Sink. The Primary Suite Will Fit Your Big Bed & Extra Bedroom Furniture & Has Floor-To-Ceiling Windows, A Double Closet & Spa-Like 4-Piece Ensuite - Featuring A 2-In-1 Shower/Soaker Tub. The Guest Bedroom Has Floor-To-Ceiling Windows, A Double Closet, Walk-Out To The Private Balcony & Guest 3-Piece Spa-Inspired Bathroom With A Serene Glass Shower Stall. Full-Size Ensuite Washer & Dryer! Pet Friendly! **** EXTRAS **** Pet Friendly! World-Class Amenities: Rooftop Pool & Lounge, Dry Sauna, Gym, Yoga & Spin Room, Putting Green Vintage Arcade Room, Concierge, Media Room, Community Kitchen & Dining Room, Outdoor Theatre, Zen Garden & More! (id:51532)
Tags
| Property Summary |
|---|
| Building |
|---|
| Level | Rooms | Dimensions |
|---|---|---|
| Main level | Living room | 4.55 m x 2.46 m |
| Dining room | 3.66 m x 2.18 m | |
| Kitchen | 3.66 m x 2.18 m | |
| Primary Bedroom | 3.43 m x 2.77 m | |
| Bedroom 2 | 2.87 m x 2.82 m |
| Features | |||||
|---|---|---|---|---|---|
| Balcony | Carpet Free | Underground | |||
| Dishwasher | Dryer | Microwave | |||
| Oven | Refrigerator | Stove | |||
| Washer | Window Coverings | Wine Fridge | |||
| Central air conditioning | Security/Concierge | Recreation Centre | |||
| Sauna | Exercise Centre | ||||


























































