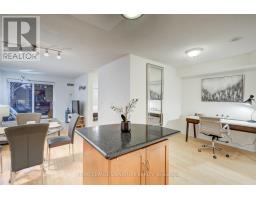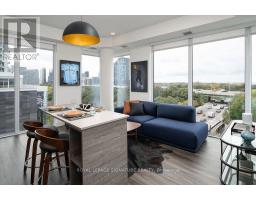514 - 10 MORRISON STREET, Toronto, Ontario, CA
Address: 514 - 10 MORRISON STREET, Toronto, Ontario
Summary Report Property
- MKT IDC9242929
- Building TypeApartment
- Property TypeSingle Family
- StatusRent
- Added14 weeks ago
- Bedrooms2
- Bathrooms2
- AreaNo Data sq. ft.
- DirectionNo Data
- Added On13 Aug 2024
Property Overview
Live Luxuriously In This Lavish 2 Bed, 2 Bath Corner Loft At Fashion District Lofts! A Low-Rise Boutique Building With Industrial-Style Finishes, Inspired By The Historical Architecture Of Toronto's Textile Industry. This Soft-Loft Boasts An Expansive, Open Concept Split Floor Plan With Soaring 10Ft Exposed Concrete Ceilings, Floor-To-Ceiling Windows, Concrete Columns & Engineered Hardwood Floors. The Gourmet Kitchen Highlights A Breakfast Bar, Granite Counters, Subway Tile Back Splash, Full-Sized Stainless Steel Appliances & Lots of Cabinetry - The Granite Breakfast Bar With Extra Storage Space Provides For Extra Chopping Space & Conveniently Seats 2 (For Meals-On-The-Go). The Living/Dining Areas Are Perfectly Structured To Optimize Functionality While Remaining Airy, Open Concept & Loft-Like - Spanning The Entire North Wing Of The Loft & Completely Encased In 10Ft Floor-To-Ceiling Windows Which Wrap Around To The East Corner & Open To The Private Balcony. Framed By Exposed Concrete Ceilings & A Concrete Column, The Dining Area Is The Perfect Setting For A 4-6 Seater Table For The Whole Family To Gather Around - Peel Back The Glass Sliding Doors & Extend Your Living Space Al Fresco With Extraordinary City Views Overlooking The Newly Revitalized St. Andrews' Park & Playground. The Living Space Is The Ideal Spot For Your Lengthy Sectional & Entertainment Set-Up. For Ultimate Privacy & Comfort, The Primary & 2nd Bedrooms Are On Opposite Sides Of The Loft. Floor-To-Ceiling Windows Overlooking The Private Balcony, A Spacious Walk-In Closet & A 4-Piece Spa-Like Ensuite Round Out The Primary Suite. The 2nd Bedroom Is Cleverly Equipped With A Murphy Bed + Storage & Enclosed By Frosted Glass Sliding Doors (Which Allows For Both Privacy & Light To Fill The Space). When The Murphy Bed Is Folded Up, Use The Space As A Yoga Studio, Home Office, Gym or Nursery. The Guest 3-Piece Bath Is Just As Spa-Inspired As The 1st & Is Perfect For Visitors. Parking & Locker Included! **** EXTRAS **** Parking & Locker Included! Building Security System, Bike Storage, Visitor Parking & Miniature Garden. Hinges For The Cupboard Above The Fridge Have Been Ordered & Will Be Replaced Prior To New Tenant(s) Moving In. (id:51532)
Tags
| Property Summary |
|---|
| Building |
|---|
| Level | Rooms | Dimensions |
|---|---|---|
| Main level | Living room | 6.5 m x 3.1 m |
| Dining room | 6.5 m x 3.1 m | |
| Kitchen | 3.4 m x 3.2 m | |
| Primary Bedroom | 4.45 m x 2.74 m | |
| Bedroom 2 | 2.9 m x 2.52 m |
| Features | |||||
|---|---|---|---|---|---|
| Balcony | Carpet Free | Underground | |||
| Dishwasher | Dryer | Microwave | |||
| Oven | Refrigerator | Stove | |||
| Washer | Window Coverings | Central air conditioning | |||
| Party Room | Visitor Parking | Storage - Locker | |||
















































