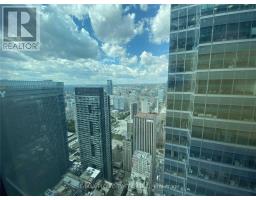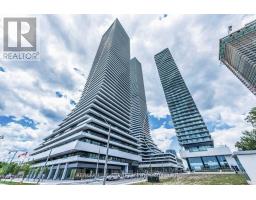2610 - 16 BONNYCASTLE STREET, Toronto, Ontario, CA
Address: 2610 - 16 BONNYCASTLE STREET, Toronto, Ontario
Summary Report Property
- MKT IDC9269841
- Building TypeApartment
- Property TypeSingle Family
- StatusRent
- Added12 weeks ago
- Bedrooms1
- Bathrooms1
- AreaNo Data sq. ft.
- DirectionNo Data
- Added On26 Aug 2024
Property Overview
Welcome to exquisite waterfront living! This 1-bedroom, 1-bathroom unit offers breathtaking water and city views, making every day feel like a retreat. The open-concept layout is thoughtfully designed with no wasted space, maximizing every square foot for your comfort and convenience, the contemporary design and high-quality finishes create a sophisticated and inviting atmosphere. Floor-to-ceiling windows flood the unit with natural light, enhancing the spacious feel provided by the smooth 9-foot high ceilings. Situated in a prime location, this residence places you just steps away from the vibrant waterfront. Enjoy strolls along the picturesque Sugar Beach or explore the diverse culinary offerings at nearby pubs, bistros, and coffee shops. For your daily needs, Loblaws is conveniently close by, ensuring you have everything at your fingertips. The nearby DVP and Gardiner Expressway provide easy access for commuting, making it a perfect location for professionals as well. Additionally, the new Google neighborhood and the historic St. Lawrence Market are just a stone's throw away, adding to the dynamic and culturally rich environment. Make this exceptional waterfront unit your new home today and enjoy all the amenities and attractions that come with this prime location. **Please note that the photos are from the previous listing** (id:51532)
Tags
| Property Summary |
|---|
| Building |
|---|
| Level | Rooms | Dimensions |
|---|---|---|
| Flat | Living room | 3.38 m x 3.3 m |
| Dining room | 3.38 m x 3.3 m | |
| Kitchen | 4.24 m x 3.3 m | |
| Primary Bedroom | 3.26 m x 2.93 m |
| Features | |||||
|---|---|---|---|---|---|
| Balcony | Carpet Free | Dishwasher | |||
| Dryer | Microwave | Refrigerator | |||
| Stove | Washer | Central air conditioning | |||
| Security/Concierge | Exercise Centre | Party Room | |||
| Storage - Locker | |||||




















































