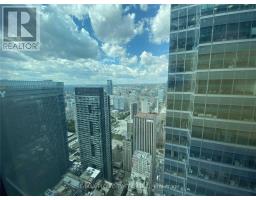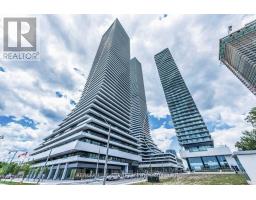609 - 228 QUEENS QUAY W, Toronto, Ontario, CA
Address: 609 - 228 QUEENS QUAY W, Toronto, Ontario
Summary Report Property
- MKT IDC9264648
- Building TypeApartment
- Property TypeSingle Family
- StatusRent
- Added13 weeks ago
- Bedrooms3
- Bathrooms2
- AreaNo Data sq. ft.
- DirectionNo Data
- Added On21 Aug 2024
Property Overview
Welcome to the Riviera Condos, a serene oasis nestled in the heart of Toronto's vibrant waterfront community. This exquisite unit offers an unobstructed, breathtaking view of Lake Ontario, allowing you to wake up to the calming sight of the water every morning. The spacious, open-concept layout is designed to maximize both comfort and style, featuring elegant wood flooring throughout that adds warmth and sophistication to the space. The living area flows seamlessly into a private balcony, where you can unwind with a cup of coffee or a glass of wine while taking in the stunning south-facing view of the lakea perfect setting for both relaxation and entertaining guests. Location is everything, and Riviera Condos delivers on that front. Just steps away, you'll find the PATH system, providing indoor access to countless shops, restaurants, and services. Public transit is at your doorstep, with Union Station nearby, making your commute a breeze. Immerse yourself in the cultural and entertainment hub of Toronto, with iconic landmarks like the CN Tower, Rogers Centre, and Ripley's Aquarium just a short walk away. Explore the vibrant Harbourfront, where parks, theatres, and art galleries await your discovery. Whether you're catching a game at Scotiabank Arena, indulging in the diverse culinary scene, or enjoying a leisurely stroll along the waterfront, everything you need is within reach. (id:51532)
Tags
| Property Summary |
|---|
| Building |
|---|
| Level | Rooms | Dimensions |
|---|---|---|
| Flat | Dining room | 6.31 m x 3.04 m |
| Kitchen | 3.32 m x 2.67 m | |
| Primary Bedroom | 3.49 m x 3.04 m | |
| Bedroom 2 | 3.2 m x 2.59 m | |
| Solarium | 2.74 m x 2.22 m |
| Features | |||||
|---|---|---|---|---|---|
| Balcony | Carpet Free | Underground | |||
| Dishwasher | Dryer | Furniture | |||
| Refrigerator | Stove | Washer | |||
| Window Coverings | Central air conditioning | Security/Concierge | |||
| Exercise Centre | Party Room | Storage - Locker | |||
















































