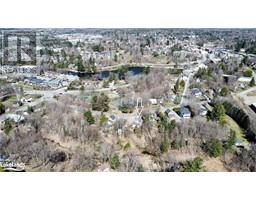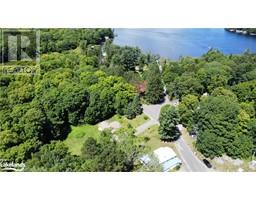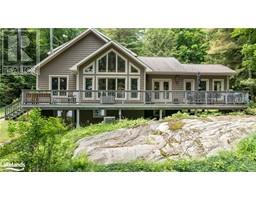4478 SOUTHWOOD Road Wood, Torrance, Ontario, CA
Address: 4478 SOUTHWOOD Road, Torrance, Ontario
Summary Report Property
- MKT ID40575132
- Building TypeHouse
- Property TypeSingle Family
- StatusBuy
- Added1 weeks ago
- Bedrooms4
- Bathrooms2
- Area2275 sq. ft.
- DirectionNo Data
- Added On18 Jun 2024
Property Overview
Welcome to 4478 Southwood Rd in the Heart of Muskoka Lakes. Conveniently located minutes to Lake Muskoka, restaurants, breweries, spas and more this lovely 2 acre level property offers seclusion with convenience. Where elegance and country living meet this completely renovated 4 bed plus office home has been redone from the studs out. Quartz counter tops and a custom kitchen, walk out from the dining room to an outdoor kitchen with BBQ and dining area, hardwood floors through out, screened in Muskoka room, primary bedroom with walk in closet, very inviting bedrooms, detached garage, and to top this complete package off a barrel sauna and hot tub. The level property offers plenty of useable space with towering hardwood trees. Close proximity to walking trails, snowmobile trails and boat launches this is a recreational paradise awaiting new ownership. Call, text, or email for more information or a showing. (id:51532)
Tags
| Property Summary |
|---|
| Building |
|---|
| Land |
|---|
| Level | Rooms | Dimensions |
|---|---|---|
| Second level | 4pc Bathroom | 9'4'' x 7'9'' |
| Office | 12'0'' x 7'9'' | |
| Bedroom | 11'3'' x 7'0'' | |
| Bedroom | 11'2'' x 7'9'' | |
| Bedroom | 15'0'' x 9'9'' | |
| Primary Bedroom | 17'3'' x 13'3'' | |
| Main level | 3pc Bathroom | 7'3'' x 6'11'' |
| Other | 23'0'' x 13'0'' | |
| Porch | 15'3'' x 7'10'' | |
| Laundry room | 10'5'' x 7'4'' | |
| Foyer | 13'3'' x 7'7'' | |
| Family room | 18'3'' x 13'3'' | |
| Living room | 15'5'' x 14'8'' | |
| Kitchen/Dining room | 23'4'' x 12'1'' |
| Features | |||||
|---|---|---|---|---|---|
| Crushed stone driveway | Country residential | Detached Garage | |||
| Dishwasher | Dryer | Refrigerator | |||
| Sauna | Stove | Washer | |||
| Hot Tub | None | ||||



























































