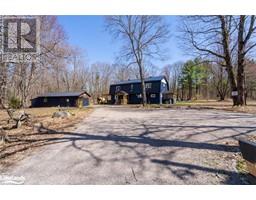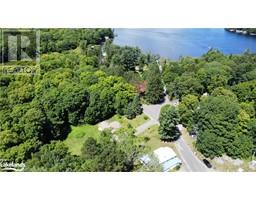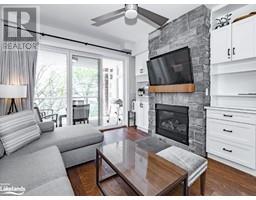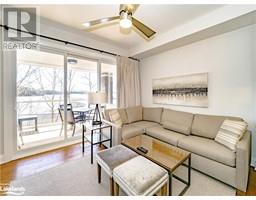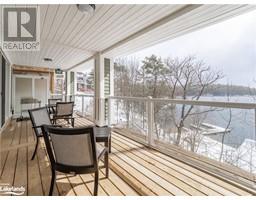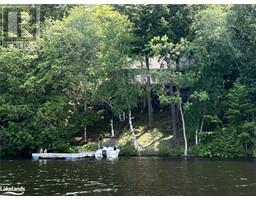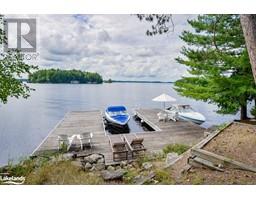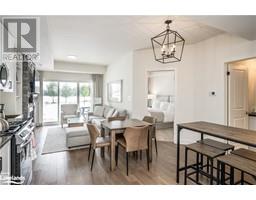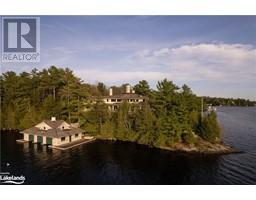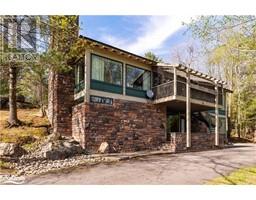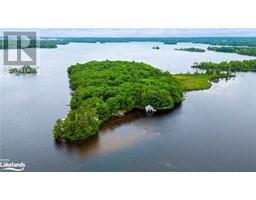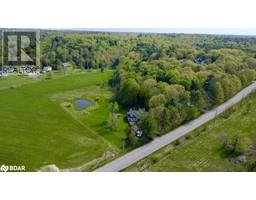142 SHIER Street Macaulay, BRACEBRIDGE, Ontario, CA
Address: 142 SHIER Street, Bracebridge, Ontario
Summary Report Property
- MKT ID40573068
- Building TypeHouse
- Property TypeSingle Family
- StatusBuy
- Added1 weeks ago
- Bedrooms2
- Bathrooms1
- Area1254 sq. ft.
- DirectionNo Data
- Added On18 Jun 2024
Property Overview
Location Location Location! This lovely 2 bedroom 1 bath home is perfectly located with in walking distance of shopping, restaurants, waterfront parks, tennis courts, beaches, boat launches and more. Enjoy all Muskoka has to offer right at your front door with intown living. 10/10 recreational area with trails and bike paths minutes away or walk down the street and paddle the Muskoka River. The home offers a generous living and dining area with hardwood floors, lots of windows, and high ceilings, making the rooms feel even more spacious. The kitchen has been recently updated with cabinets, countertops, stainless steel appliances, and flooring. Open concept from the family room to living/dining room is great for entertaining guests, family or friends. The second floor has two ample sized bedrooms and a 4 piece bathroom. Enjoy barbecuing or just relaxing on the new wrap around deck and take in the beautifully private ravine views. Main floor large laundry room offers a great mud room and storage space. This home has lots to offer in an amazing location. Detached shed great for storing water toys or winter toys. Fibre Optic internet available. Call, text or email for more information. (id:51532)
Tags
| Property Summary |
|---|
| Building |
|---|
| Land |
|---|
| Level | Rooms | Dimensions |
|---|---|---|
| Second level | 4pc Bathroom | 10'5'' x 7'2'' |
| Bedroom | 11'1'' x 9'4'' | |
| Primary Bedroom | 13'6'' x 10'3'' | |
| Main level | Foyer | 5'4'' x 3'7'' |
| Living room/Dining room | 17'2'' x 11'0'' | |
| Family room | 14'5'' x 12'6'' | |
| Kitchen | 12'4'' x 12'4'' |
| Features | |||||
|---|---|---|---|---|---|
| Crushed stone driveway | Dishwasher | Dryer | |||
| Refrigerator | Washer | None | |||









































