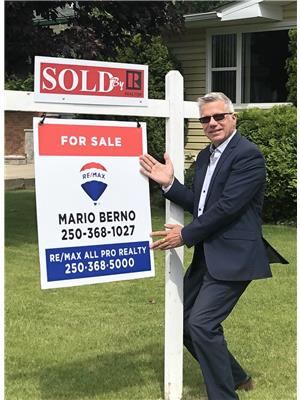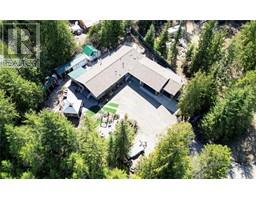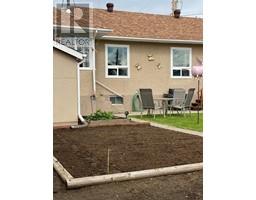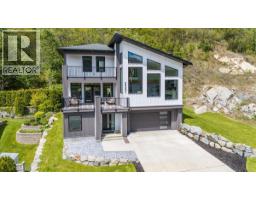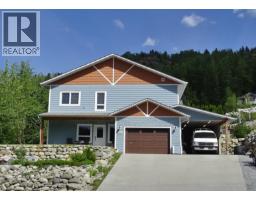1957 Fourth Avenue Trail, Trail, British Columbia, CA
Address: 1957 Fourth Avenue, Trail, British Columbia
Summary Report Property
- MKT ID10360171
- Building TypeHouse
- Property TypeSingle Family
- StatusBuy
- Added4 days ago
- Bedrooms3
- Bathrooms3
- Area2625 sq. ft.
- DirectionNo Data
- Added On22 Aug 2025
Property Overview
Looking for a home with updates, space, style, and a pool? This home has it all! Welcome to 1957 Fourth Ave in Trail, where every inch of this 3 bedroom, 3 bathroom home (plus den) has been redone with care and a modern touch. Meticulously updated the layout is smart and functional with an open concept main floor, updated kitchen, bright living spaces, and a spectacular deck. Downstairs offers a large family room, a flexible den perfect for a home office or guest room and a wonderful spacious bathroom. If having a fully fenced yard has been on your wish list then this property will exceed your expectations. The property is surrounded by a solid wall providing the ultimate privacy for your own private oasis complete with a flat manicured lawn, hot tub, and an inground swimming pool that is ready for summer days and nights with friends and family. It is rare to find a setup like this in town. Located in East Trail, you are close to Gyro Park, schools, shopping, and everything else you need while still tucked away on a quieter street. If you are looking for turn key, low maintenance, and high style, this one is worth your time. Just show up and unpack. (id:51532)
Tags
| Property Summary |
|---|
| Building |
|---|
| Level | Rooms | Dimensions |
|---|---|---|
| Second level | Full bathroom | Measurements not available |
| Bedroom | 10'6'' x 9'10'' | |
| Bedroom | 10' x 11'7'' | |
| Full ensuite bathroom | Measurements not available | |
| Primary Bedroom | 12' x 15'4'' | |
| Dining nook | 6'2'' x 11'5'' | |
| Dining room | 9'5'' x 11'7'' | |
| Living room | 16'6'' x 14' | |
| Kitchen | 12'8'' x 11'5'' | |
| Main level | Full bathroom | Measurements not available |
| Storage | 9'9'' x 5'11'' | |
| Family room | 13'5'' x 27'5'' | |
| Utility room | 4'3'' x 6'9'' | |
| Laundry room | 17' x 6'6'' | |
| Den | 9'5'' x 14' |
| Features | |||||
|---|---|---|---|---|---|
| Carport | Central air conditioning | ||||
















































