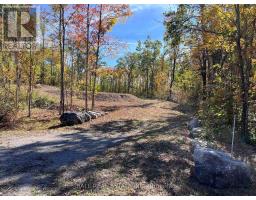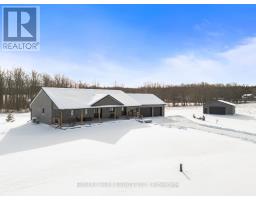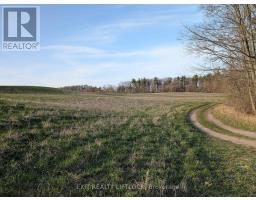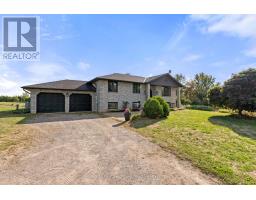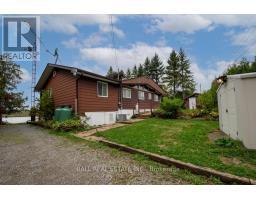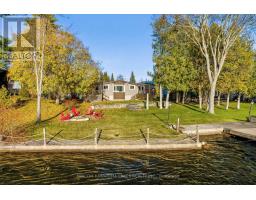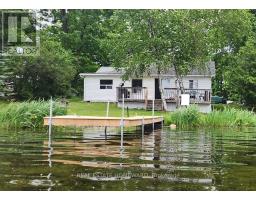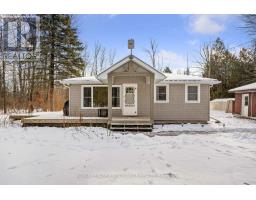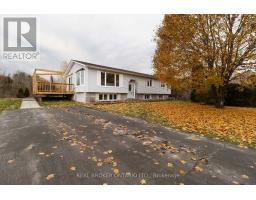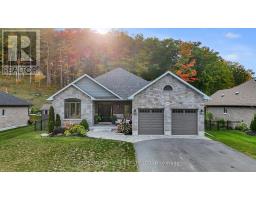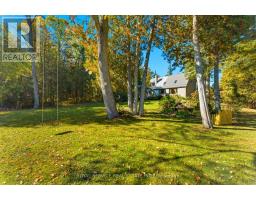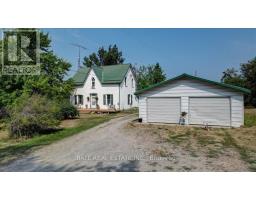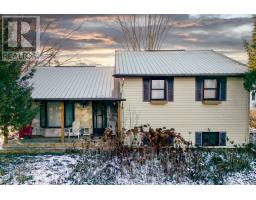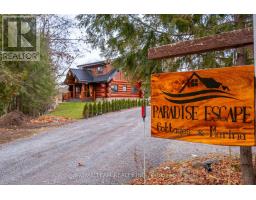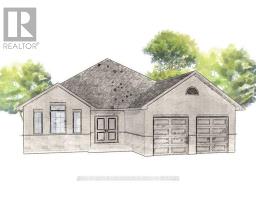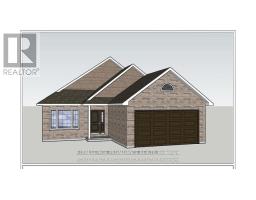23 VALLEY VIEW LANE, Trent Hills, Ontario, CA
Address: 23 VALLEY VIEW LANE, Trent Hills, Ontario
Summary Report Property
- MKT IDX12381753
- Building TypeHouse
- Property TypeSingle Family
- StatusBuy
- Added15 weeks ago
- Bedrooms3
- Bathrooms0
- Area700 sq. ft.
- DirectionNo Data
- Added On09 Sep 2025
Property Overview
Rustic 3rd-Generation Cabin on the Trent River, Prime Opportunity! Welcome to this charming 3 bedroom cottage, nestled on a large treed, private lot with direct access to the beautiful Trent River, perfect for swimming, boating, and fishing right from your shoreline! 18 km of lock free boating. Travel to Healey Falls east or go through 1 lock to Rice Lake, Otonabee River, or Peterborough. This well loved retreat features a detached garage with plenty of room for all your gear, ideal for outdoor enthusiasts. Whether you're into ATVing or snowmobiling, you'll love the proximity to local trails. Located just minutes from Hastings and Campbellford, you'll have convenient access to all local amenities while enjoying the peace and privacy of nature. The spacious property offers excellent potential for future development, making this an incredible long term investment. Don't miss this rare opportunity to own a piece of waterfront history and make memories for generations to come! (id:51532)
Tags
| Property Summary |
|---|
| Building |
|---|
| Land |
|---|
| Level | Rooms | Dimensions |
|---|---|---|
| Ground level | Bedroom | 3.5 m x 2.35 m |
| Bedroom 2 | 3.41 m x 2.25 m | |
| Bedroom 3 | 2.35 m x 2.17 m | |
| Family room | 4.63 m x 3.59 m | |
| Kitchen | 4.9 m x 5.85 m | |
| Other | 5.36 m x 2.43 m |
| Features | |||||
|---|---|---|---|---|---|
| Wooded area | Irregular lot size | Flat site | |||
| Detached Garage | Garage | Refrigerator | |||
































