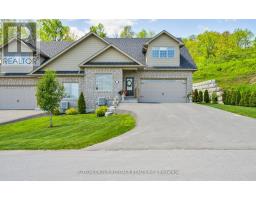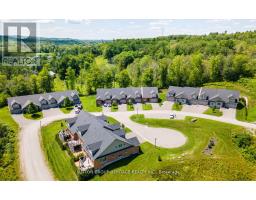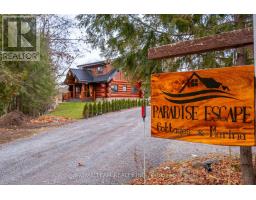33 HONEYSUCKLE ROAD, Trent Hills, Ontario, CA
Address: 33 HONEYSUCKLE ROAD, Trent Hills, Ontario
Summary Report Property
- MKT IDX9378947
- Building TypeHouse
- Property TypeSingle Family
- StatusBuy
- Added9 weeks ago
- Bedrooms3
- Bathrooms2
- Area0 sq. ft.
- DirectionNo Data
- Added On04 Dec 2024
Property Overview
1.07 acres, located in a peaceful cul-de-sac surrounded by lush woods yet minutes from amenities, this home offers a serene oasis without sacrificing convenience. Enjoy nature from your expansive deck or while unwinding in the hot tub. The property features vegetable and flower gardens, irrigated by a dedicated second well. The main level boasts two spacious bedrooms with abundant closet space and a convenient bathroom. The lower level houses an oversized bedroom with built-in cabinetry, alternately, a perfect space for a cozy entertainment room, and an additional bathroom. The sun drenched main floor opens onto a large deck with a picturesque view of the yard surrounded by nature. Deeded access to water. **** EXTRAS **** Subscribed service available for sprinkler system (id:51532)
Tags
| Property Summary |
|---|
| Building |
|---|
| Land |
|---|
| Level | Rooms | Dimensions |
|---|---|---|
| Lower level | Bathroom | 3.22 m x 2.27 m |
| Bedroom | 6.98 m x 3.17 m | |
| Workshop | 3.72 m x 6.79 m | |
| Utility room | 3.27 m x 4.58 m | |
| Main level | Bathroom | 2.19 m x 2.27 m |
| Primary Bedroom | 3.36 m x 4.1 m | |
| Bedroom | 3.34 m x 2.02 m | |
| Dining room | 3.59 m x 2.83 m | |
| Kitchen | 3.49 m x 4.15 m | |
| Living room | 3.9 m x 6.98 m |
| Features | |||||
|---|---|---|---|---|---|
| Cul-de-sac | Level lot | Carport | |||
| Blinds | Dishwasher | Dryer | |||
| Hot Tub | Refrigerator | Stove | |||
| Washer | Water softener | Central air conditioning | |||
























































