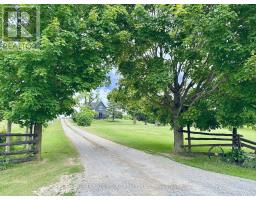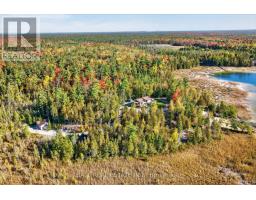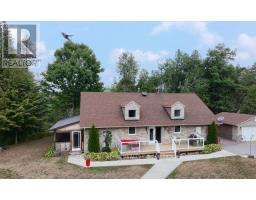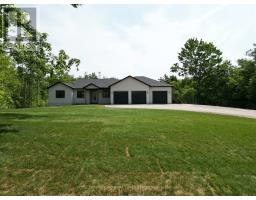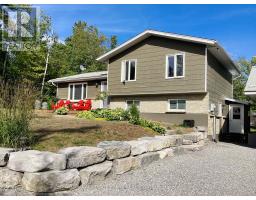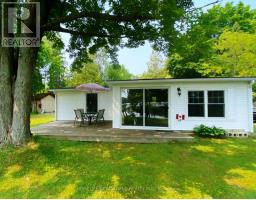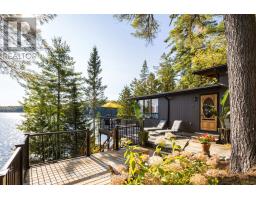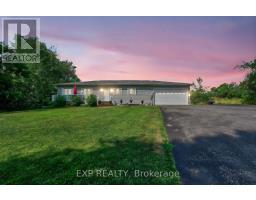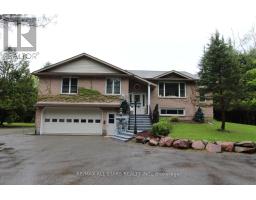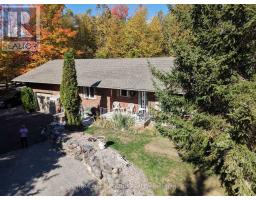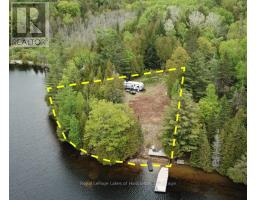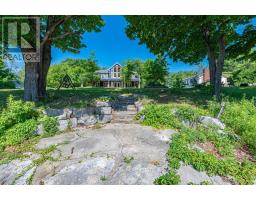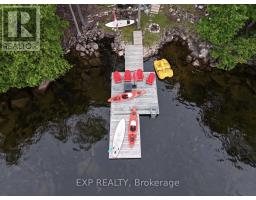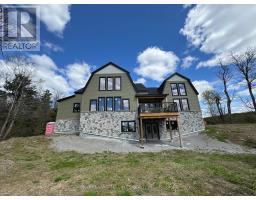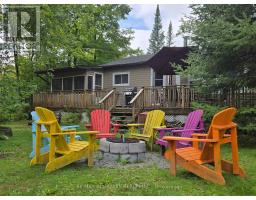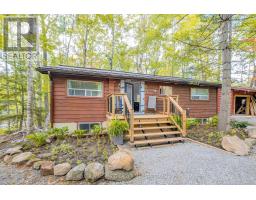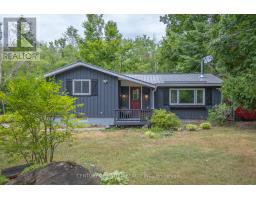1104 GALWAY ROAD, Trent Lakes, Ontario, CA
Address: 1104 GALWAY ROAD, Trent Lakes, Ontario
Summary Report Property
- MKT IDX12261469
- Building TypeHouse
- Property TypeSingle Family
- StatusBuy
- Added8 weeks ago
- Bedrooms3
- Bathrooms1
- Area700 sq. ft.
- DirectionNo Data
- Added On24 Aug 2025
Property Overview
Nestled on a private, forested 1-acre lot, this beautifully renovated 3-bedroom, 1-bath home offers peaceful living with modern comforts. The open-concept main floor features a bright kitchen, dining, and living space that flows into a sunroom surrounded by serene forest views. Walk out directly from the kitchen and sunroom to a spacious wrap-around deck perfect for entertaining or enjoying quiet mornings with nature. The fully finished lower level offers a full walkout, a cozy rec room with a propane fireplace, and plenty of space for relaxation or hosting guests. Recent updates include a newer roof, furnace (2015), windows, siding, kitchen cabinetry, insulation, soffits, eavestroughs, and more all done with care and quality in mind. A major highlight is the detached 44' x 19' heated shop/studio fully finished with water and proper drainage via weeping tile, making it ideal for a home business, creative studio, or workshop. Just minutes from Crystal Lake, this move-in ready home blends privacy, comfort, and functionality in a sought-after location. (id:51532)
Tags
| Property Summary |
|---|
| Building |
|---|
| Land |
|---|
| Level | Rooms | Dimensions |
|---|---|---|
| Lower level | Recreational, Games room | 4.37 m x 5.41 m |
| Bedroom 2 | 2.79 m x 5.18 m | |
| Bedroom 3 | 2.9 m x 4.85 m | |
| Main level | Primary Bedroom | 3.3 m x 3.58 m |
| Kitchen | 5.82 m x 8.28 m | |
| Bathroom | 2.3 m x 3 m | |
| Sunroom | 2.97 m x 5.18 m |
| Features | |||||
|---|---|---|---|---|---|
| Wooded area | Irregular lot size | Flat site | |||
| Carpet Free | No Garage | Water Treatment | |||
| Water Heater | Dryer | Stove | |||
| Washer | Refrigerator | Walk out | |||
| Fireplace(s) | |||||










































