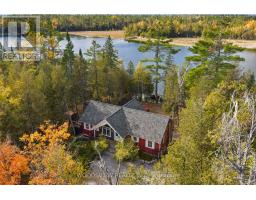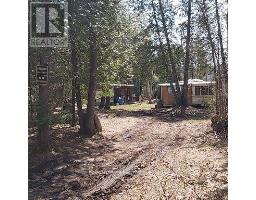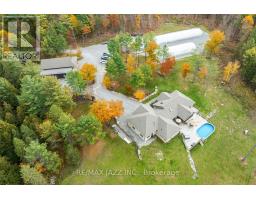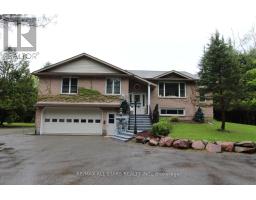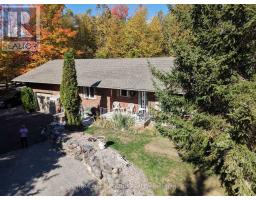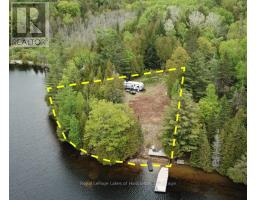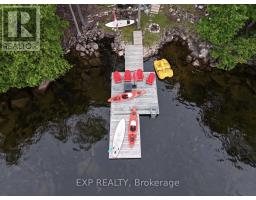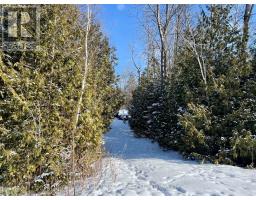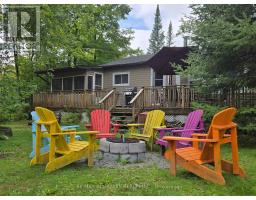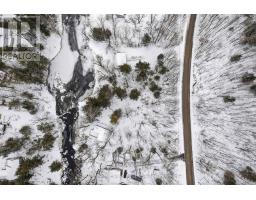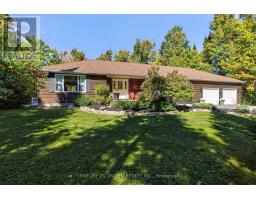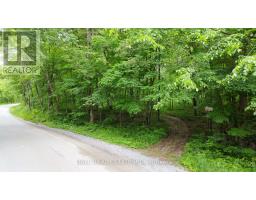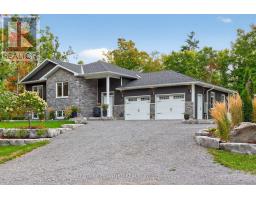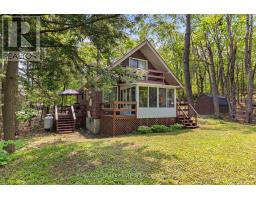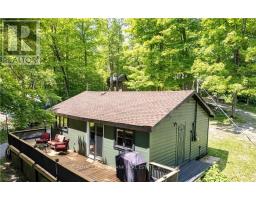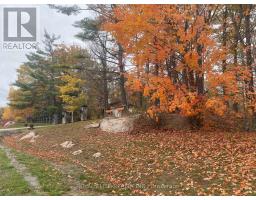92 TATE'S BAY ROAD, Trent Lakes, Ontario, CA
Address: 92 TATE'S BAY ROAD, Trent Lakes, Ontario
Summary Report Property
- MKT IDX12314179
- Building TypeHouse
- Property TypeSingle Family
- StatusBuy
- Added24 weeks ago
- Bedrooms4
- Bathrooms2
- Area1100 sq. ft.
- DirectionNo Data
- Added On22 Aug 2025
Property Overview
Homesteaders Paradise Near the Water! Welcome to 92 Tates Bay Road in Trent Lakes a beautifully maintained, year-round 3+1 bedroom, 2-bath bungalow built in 2007 by Royal Homes. Just a stroll away from some of the best lakes and recreational spots the Kawarthas have to offer, including Alpine Village's private beach and park. Set on a picturesque, tree-lined lot with stunning western exposure for sunset views, this home offers the ideal setting for those seeking a peaceful, rural lifestyle perfect for homesteading or simply enjoying nature. The bright, open-concept main floor features 3 spacious bedrooms, two 4-piece bathrooms, main floor laundry, and a walkout to a large sunroom and deck great for entertaining or unwinding.The lower level offers a finished rec room, an additional bedroom or office, and ample storage space. Located on a year-round municipal road with easy access to Bobcaygeon, Buckhorn, and Peterborough, this property offers the best of country living with nearby access to boating, fishing, swimming, and snowmobiling.Whether you're looking to embrace the homesteading lifestyle, invest in a peaceful retreat, or settle into a full-time rural home this move-in-ready gem has everything you need. Roof updated 2023. AC/Heating Heat Pump updated 2024, Electric Hot Water Tank Owned. Water softener (rented - $38.42/month) serviced by McClouds 2025. 2 Propane Tanks (rented - $113/year) updated 2023. (id:51532)
Tags
| Property Summary |
|---|
| Building |
|---|
| Land |
|---|
| Level | Rooms | Dimensions |
|---|---|---|
| Lower level | Recreational, Games room | 9.74 m x 3.9 m |
| Exercise room | 6.19 m x 4.4 m | |
| Bedroom 4 | 5.8 m x 4.3 m | |
| Other | 4.18 m x 3.9 m | |
| Utility room | 2.98 m x 4.28 m | |
| Other | 2.9 m x 1.43 m | |
| Main level | Foyer | 1.68 m x 2.91 m |
| Living room | 6.12 m x 5.77 m | |
| Dining room | 5.1 m x 2.25 m | |
| Kitchen | 3.08 m x 3.52 m | |
| Bathroom | 1.94 m x 2.81 m | |
| Laundry room | 2.17 m x 1.81 m | |
| Bathroom | 1.82 m x 4.3 m | |
| Primary Bedroom | 3.35 m x 4.29 m | |
| Bedroom 2 | 3.06 m x 3.24 m | |
| Bedroom 3 | 3.02 m x 3.24 m |
| Features | |||||
|---|---|---|---|---|---|
| Attached Garage | Garage | Dishwasher | |||
| Dryer | Garage door opener | Hood Fan | |||
| Water Heater | Microwave | Satellite Dish | |||
| Stove | Washer | Window Coverings | |||
| Refrigerator | |||||




















































