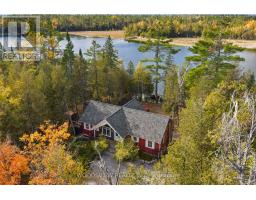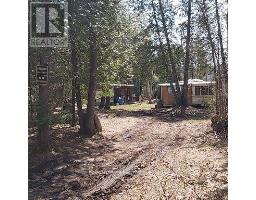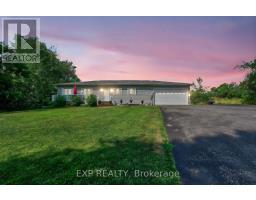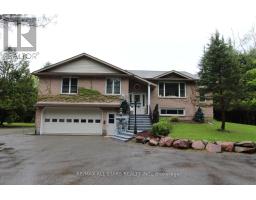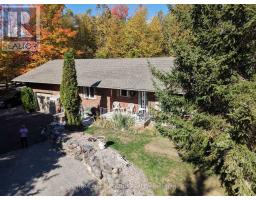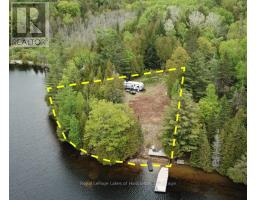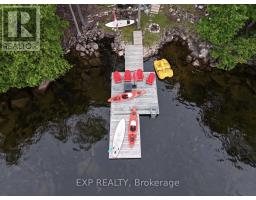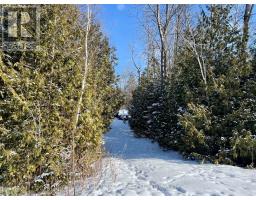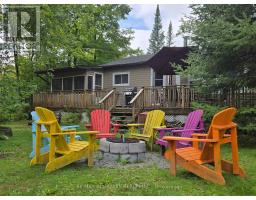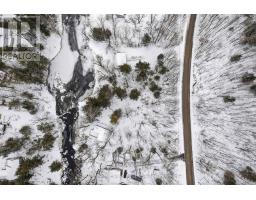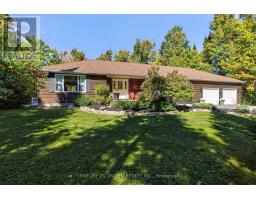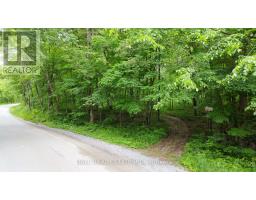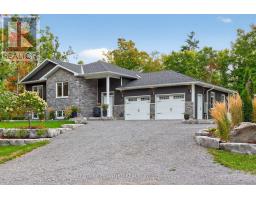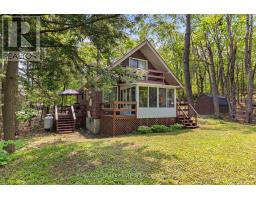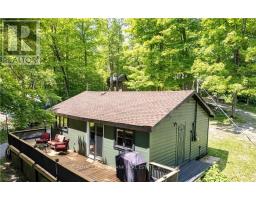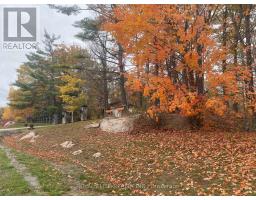19 LEDGE ROAD, Trent Lakes, Ontario, CA
Address: 19 LEDGE ROAD, Trent Lakes, Ontario
Summary Report Property
- MKT IDX12498736
- Building TypeHouse
- Property TypeSingle Family
- StatusBuy
- Added15 weeks ago
- Bedrooms3
- Bathrooms3
- Area2500 sq. ft.
- DirectionNo Data
- Added On01 Nov 2025
Property Overview
Quiet country living awaits in this beautiful home nestled amongst soaring trees on 33 Incredible Acres. This custom-built home features an open concept layout design, vaulted ceilings, stunning gourmet kitchen with stainless steel appliances including a bar fridge .Primary bedroom features a opulent 5-piece ensuite bathroom, walkout and closet organizers. Entertain family and friends in the hydro pool hot tub and large above-ground pool. **NOTABLE NOTATIONS** Zoned heated flooring, spacious 3-bay heated garage featuring a convenient dog wash station, sink, feed room, spacious gym area, and durable epoxy flooring, Built to last with James Hardie board and cultured stone facade, R32 insulated walls, R60 insulated ceilings, all windows and doors are color-matched to complement the exterior design. Huge workshop measuring 30 x 50 with a heated mezzanine at the back, plus a heated storage warehouse above. Enclosed rear screened porch that's bug-proof and has a direct BBQ hookup.*THIS PROPERTY TO BE SOLD WITH MLS #X12498744. (id:51532)
Tags
| Property Summary |
|---|
| Building |
|---|
| Land |
|---|
| Level | Rooms | Dimensions |
|---|---|---|
| Main level | Great room | 9.8 m x 9.53 m |
| Primary Bedroom | 5.24 m x 4.2 m | |
| Bedroom 2 | 4.5 m x 3.8 m | |
| Bedroom 3 | 3.78 m x 3.58 m | |
| Exercise room | 7.5 m x 3.66 m | |
| Laundry room | 2.98 m x 2.72 m | |
| Sunroom | 6 m x 3.3 m | |
| Utility room | 3.8 m x 2.72 m |
| Features | |||||
|---|---|---|---|---|---|
| Wooded area | Irregular lot size | Carpet Free | |||
| Attached Garage | Garage | Garage door opener remote(s) | |||
| Dishwasher | Dryer | Freezer | |||
| Stove | Washer | Wine Fridge | |||
| Two Refrigerators | Central air conditioning | ||||









































