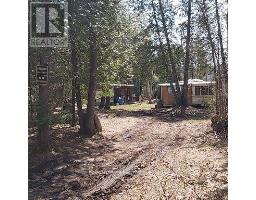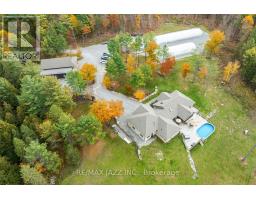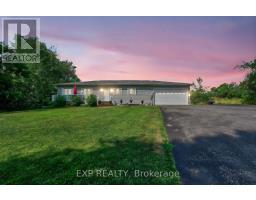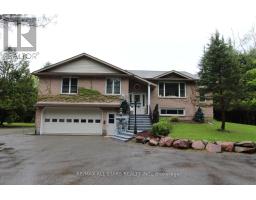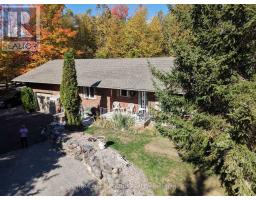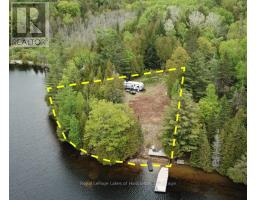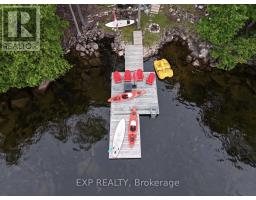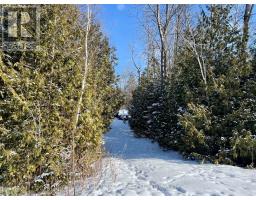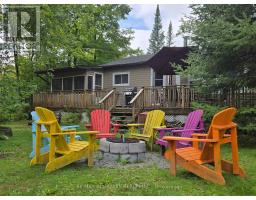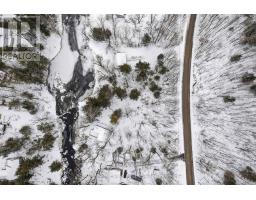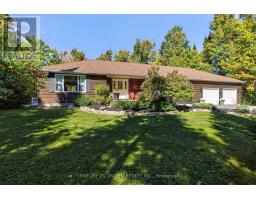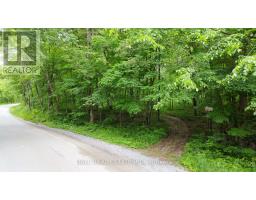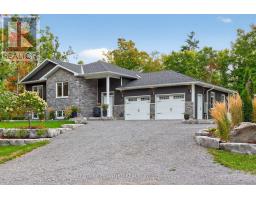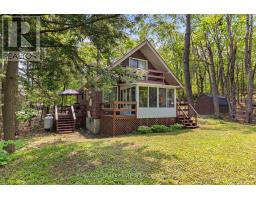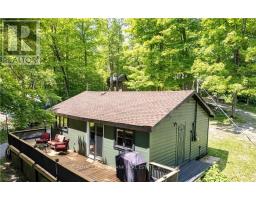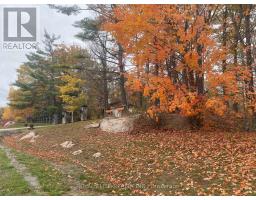89 LITTLE SILVER WAY, Trent Lakes, Ontario, CA
Address: 89 LITTLE SILVER WAY, Trent Lakes, Ontario
Summary Report Property
- MKT IDX12545162
- Building TypeHouse
- Property TypeSingle Family
- StatusBuy
- Added14 weeks ago
- Bedrooms5
- Bathrooms4
- Area1500 sq. ft.
- DirectionNo Data
- Added On14 Nov 2025
Property Overview
Welcome to Lakeside Luxury Living. Experience the beauty of all four seasons at this custom built 2018 lakefront masterpiece, offering over 3,000 sqft of exquisitely finished living space. Thoughtfully designed with an open-concept layout, the home is enriched by soaring cathedral ceilings that flood the interior with natural light and frame breathtaking views of the tranquil, crystal clear lake. Offered fully furnished, this exceptional residence features five spacious bedrooms and four beautifully appointed bathrooms, including a luxurious primary suite complete with a private four-piece ensuite. The main level offers the convenience of a dedicated laundry room and seamless flow to a stunning walkout deck, perfectly positioned to capture golden sunsets and peaceful waterside moments. The fully finished walkout lower level feels like a retreat of its own, showcasing a second full kitchen, ideal for extended family, hosting guests, or effortless entertaining. Step outside to your private dock, where calm waters and endless lake views create a picture-perfect backdrop for morning coffees or evening gatherings. Set on a quiet, picturesque year-round municipal road with exceptional privacy from neighbouring properties, this home offers the perfect blend of seclusion and convenience. Ideally located just 15-20 minutes from Fenelon Falls and Bobcaygeon, you'll enjoy easy access to charming shops, restaurants, and all essential amenities while still feeling worlds away in your own private lakeside sanctuary. Whether you're hosting loved ones or simply unwinding by the water, this captivating four-season retreat invites you to live beautifully, every season of the year. (id:51532)
Tags
| Property Summary |
|---|
| Building |
|---|
| Land |
|---|
| Level | Rooms | Dimensions |
|---|---|---|
| Lower level | Bedroom 3 | 2.64 m x 2.77 m |
| Utility room | 2.13 m x 5.18 m | |
| Bathroom | 2.77 m x 1.52 m | |
| Kitchen | 5.51 m x 4.95 m | |
| Recreational, Games room | 5.87 m x 12.01 m | |
| Bedroom | 2.97 m x 2.57 m | |
| Bedroom 2 | 2.77 m x 3.1 m | |
| Main level | Bedroom | 3.68 m x 2.9 m |
| Bedroom 2 | 4.27 m x 3.38 m | |
| Dining room | 3.76 m x 2.64 m | |
| Kitchen | 2.66 m x 3.73 m | |
| Living room | 8.89 m x 6.88 m |
| Features | |||||
|---|---|---|---|---|---|
| Wooded area | Carpet Free | Guest Suite | |||
| No Garage | Water Treatment | Water softener | |||
| Furniture | Apartment in basement | Walk out | |||
| Central air conditioning | Air exchanger | Fireplace(s) | |||












































