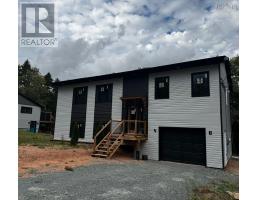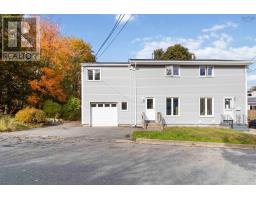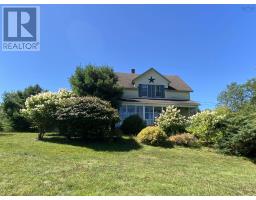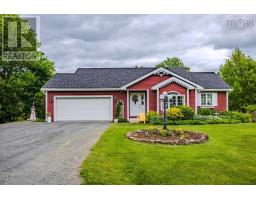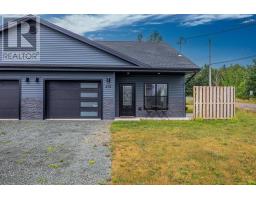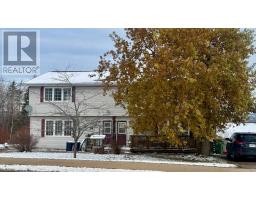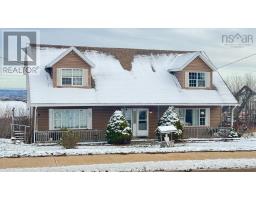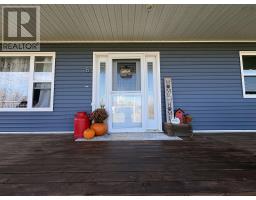155 Rocky Ridge Road, Truro Heights, Nova Scotia, CA
Address: 155 Rocky Ridge Road, Truro Heights, Nova Scotia
Summary Report Property
- MKT ID202512266
- Building TypeHouse
- Property TypeSingle Family
- StatusBuy
- Added10 weeks ago
- Bedrooms5
- Bathrooms3
- Area2660 sq. ft.
- DirectionNo Data
- Added On03 Oct 2025
Property Overview
Move in for Christmas! This stunning new construction home with a legal rental suite just minutes away from everything Truro has to offer will be ready for occupancy this December. This beautifully built 5-bedroom, 3-bathroom offers exceptional quality, spacious living, and modern functionality. The main level features premium steel framing for superior durability and peace of mind, while the open-concept layout provides a bright and airy feel throughout. This level has three generously sized bedrooms and two bathrooms. Enjoy high-end finishes, sleek fixtures, and thoughtful design in every room. Not to mention, the primary bedroom is a true retreat. Boasting a generous walk-in closet and spa-inspired ensuite. A standout feature is the legal rental unit on the lower level featuring two bedrooms and one bathroom perfect for generating income or accommodating extended family. Additional highlights include 9 foot ceilings, a concrete walkway, exquisite kitchen design, two electrical panels, two hot water tanks, two HRV systems and many more! Don't miss this opportunity to own this beautifully constructed home with investment potential. Bonus: the lower level has just been issued its own civic as 157 Rocky Ridge Road. Book your private showing today! (id:51532)
Tags
| Property Summary |
|---|
| Building |
|---|
| Level | Rooms | Dimensions |
|---|---|---|
| Lower level | Kitchen | 9.0 x 15.11 |
| Living room | 11.7 x 10.10.5 | |
| Bath (# pieces 1-6) | 6.3 x 7.8.5 /43.3 | |
| Bedroom | 11.2.5 x 11.4 /43.3 | |
| Bedroom | 9.0 x 11.5.5 /43.3 | |
| Main level | Living room | 13.10 x 16.3 |
| Kitchen | 10.6.5 x 13.10 | |
| Dining room | 7.7 x 13.9.5 | |
| Primary Bedroom | 9.2.5 x 13.7/ 43.3 | |
| Ensuite (# pieces 2-6) | 6.5 x 9.7.5 | |
| Bedroom | 9.0 x 10.11.5 /43.3 | |
| Bedroom | 9.10 x 9.10 /43.3 | |
| Bath (# pieces 1-6) | 6.5 x 8.2.5 /43.3 |
| Features | |||||
|---|---|---|---|---|---|
| Garage | Attached Garage | Gravel | |||
| None | Heat Pump | ||||







