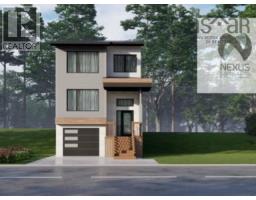518 Truro Heights Road, Truro Heights, Nova Scotia, CA
Address: 518 Truro Heights Road, Truro Heights, Nova Scotia
Summary Report Property
- MKT ID202519044
- Building TypeHouse
- Property TypeSingle Family
- StatusBuy
- Added3 weeks ago
- Bedrooms2
- Bathrooms2
- Area1282 sq. ft.
- DirectionNo Data
- Added On29 Jul 2025
Property Overview
Turn off Morley Avenue and onto Truro Heights Road to discover this exceptional new builda thoughtfully designed 2-bedroom, 2-bathroom semi-detached home that perfectly blends comfort, style, and energy efficiency, all on one level.Step inside to a bright and spacious open-concept layout, where large, well-placed windows invite natural light throughout the home. The modern interior features durable vinyl plank flooring and a beautifully appointed kitchen with sleek quartz countertops, offering both elegance and practicality.This home is built for maximum efficiency and year-round comfort, with ICF (Insulated Concrete Form) construction, in-floor heating, and a ceiling cassette unit for cooling and alternate heat. The heated garage, finished with an epoxy floor, adds a touch of sophistication and is perfect as a workshop or secure parking space.Enjoy low-maintenance outdoor living with concrete front and back patios, ideal for relaxing or entertaining. Covered under the remaining 6 years of a LUX Home Warranty, this home is a testament to quality craftsmanship and peace of mind. Perfectly located minutes from Highway 102 and close to all essential amenities, this home offers modern convenience in a quiet, accessible neighborhood. (id:51532)
Tags
| Property Summary |
|---|
| Building |
|---|
| Level | Rooms | Dimensions |
|---|---|---|
| Main level | Living room | 17.8x13.4 |
| Dining room | combined | |
| Kitchen | 17.5x13.2 | |
| Bath (# pieces 1-6) | 7.6 x 8.8 | |
| Primary Bedroom | 14x12 | |
| Ensuite (# pieces 2-6) | 12.2 x 11 | |
| Bedroom | 14x12 | |
| Laundry / Bath | 9.5x5.5 |
| Features | |||||
|---|---|---|---|---|---|
| Level | Garage | Gravel | |||
| Stove | Dishwasher | Dryer | |||
| Washer | Microwave Range Hood Combo | Refrigerator | |||
| Central air conditioning | Heat Pump | ||||























































