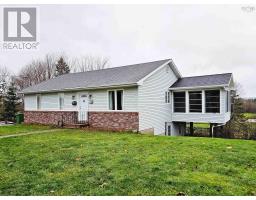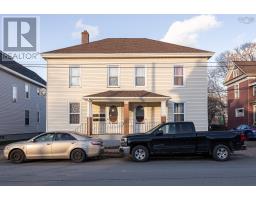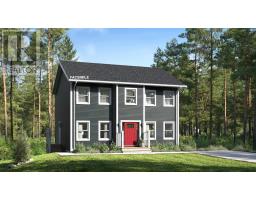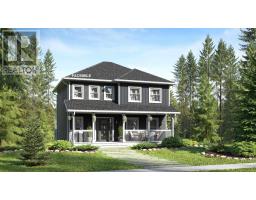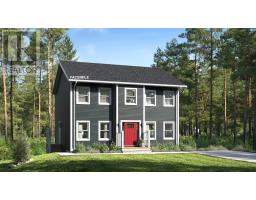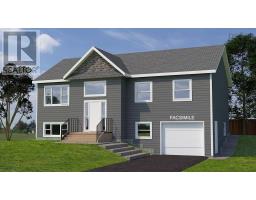306 403 Prince Street, Truro, Nova Scotia, CA
Address: 306 403 Prince Street, Truro, Nova Scotia
Summary Report Property
- MKT ID202418928
- Building TypeApartment
- Property TypeSingle Family
- StatusBuy
- Added4 weeks ago
- Bedrooms2
- Bathrooms2
- Area1232 sq. ft.
- DirectionNo Data
- Added On04 Dec 2024
Property Overview
More space means more luxurious living along with the conveniences of being in the ?West End?; a building that has security and no outside work to think about. This condo provides comfort to mind and body. All quality appliances are included; with an open concept living room, dining area and kitchen - perfectly done here with cupboards in kitchen and dining room to the ceiling; deeper than standard cupboards and pull-outs for convenience! An ideal working area on a very large island makes meal preparation easy. Lovely and clean, this condo makes allergy-free living easy with high quality flooring. Lots of natural light with bay windows in living room and a balcony right off the living room are a bonus! Two bedrooms make having company easy with the primary bedroom big and roomy; the guest bedroom is plenty large. The den/study allows maximum flexibility in daily use or extra accommodations. Featuring plenty of storage in the unit, we find even more in the underground area near your parked car and the elevator. The building and condo are wheelchair accessible, handy to shopping and ?Downtown Truro?. Underground parking means no shovelling snow; scraping car or unloading groceries in the rain! Move right in; the big advantage of condo life is, when travel time arrives, just lock the door and go! (id:51532)
Tags
| Property Summary |
|---|
| Building |
|---|
| Level | Rooms | Dimensions |
|---|---|---|
| Main level | Kitchen | 11.5 x 9 |
| Living room | 12.5x12 + 10x3x2bay windows | |
| Dining room | 11.5 x 9 | |
| Primary Bedroom | 12.5 x 12 | |
| Bedroom | 10 x 8.5 | |
| Bath (# pieces 1-6) | 6 x 6 | |
| Ensuite (# pieces 2-6) | 6 x 4 + 4.5 x 4 closet | |
| Foyer | 9 x 4 | |
| Den | 10.5 x 8.5 -jog | |
| Laundry room | 9.5 x 5 |
| Features | |||||
|---|---|---|---|---|---|
| Balcony | Level | Garage | |||
| Underground | Shared | Range - Electric | |||
| Dishwasher | Dryer - Electric | Washer | |||
| Microwave Range Hood Combo | Refrigerator | Intercom | |||





























