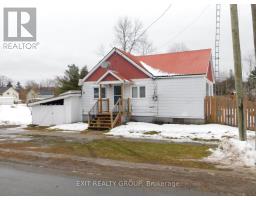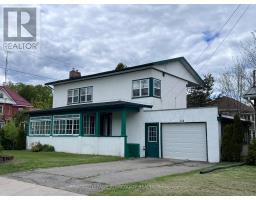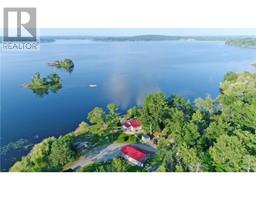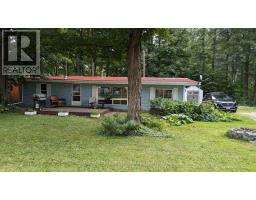990 FRENCH SETTLEMENT ROAD, Tweed, Ontario, CA
Address: 990 FRENCH SETTLEMENT ROAD, Tweed, Ontario
Summary Report Property
- MKT IDX9257852
- Building TypeHouse
- Property TypeSingle Family
- StatusBuy
- Added18 weeks ago
- Bedrooms3
- Bathrooms3
- Area0 sq. ft.
- DirectionNo Data
- Added On16 Aug 2024
Property Overview
Dreaming of a Brand New Home with an oversized Detached Garage on a pristine well maintained property? Nestled on an expansive two and a half acre lot is this Beautiful 1573 square foot, 2.5 year old Bungalow, built as a slab on grade, boasting loads of privacy & offering a unique opportunity for sustainable living w its radiant in-floor heating system (for home &/ garage), powered by modern boiler- currently wood burning & is dual fuel model which can be connected to propane depending needs. Open concept kitchen/ dining/ living area featuring vaulted ceilings, flooded w natural light & large windows, spacious 3 bedrooms & 2.5 baths, includes: 2 ensuites, beautifully landscaped & features above ground pool & hot tub, detached 40 x 30 garage! Only Minutes to the beautiful town of Tweed, Ideally located 2 hours from Toronto or Ottawa! (id:51532)
Tags
| Property Summary |
|---|
| Building |
|---|
| Land |
|---|
| Level | Rooms | Dimensions |
|---|---|---|
| Main level | Bathroom | 1.51 m x 1.15 m |
| Utility room | 3.04 m x 1.58 m | |
| Other | 3.76 m x 2.22 m | |
| Bathroom | 3.12 m x 2.19 m | |
| Bathroom | 2.31 m x 3.17 m | |
| Bedroom | 3.65 m x 3.51 m | |
| Bedroom 2 | 3.27 m x 3.17 m | |
| Bedroom 3 | 3.15 m x 3.32 m | |
| Dining room | 6.63 m x 1.99 m | |
| Kitchen | 5.87 m x 3.84 m | |
| Foyer | 2.1 m x 3.79 m | |
| Living room | 6.63 m x 3.31 m |
| Features | |||||
|---|---|---|---|---|---|
| Wooded area | Detached Garage | Dishwasher | |||
| Dryer | Freezer | Hot Tub | |||
| Microwave | Refrigerator | Stove | |||
| Washer | |||||


















































