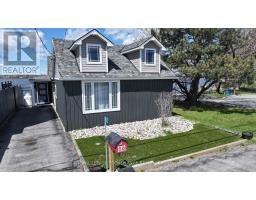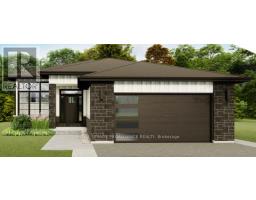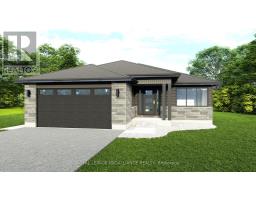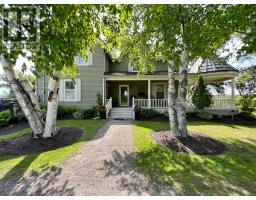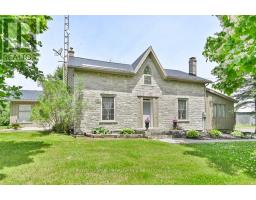3529 SHANNONVILLE ROAD, Tyendinaga, Ontario, CA
Address: 3529 SHANNONVILLE ROAD, Tyendinaga, Ontario
Summary Report Property
- MKT IDX8221390
- Building TypeHouse
- Property TypeSingle Family
- StatusBuy
- Added13 weeks ago
- Bedrooms3
- Bathrooms2
- Area0 sq. ft.
- DirectionNo Data
- Added On20 Aug 2024
Property Overview
The NEW Patio, outdoor space, fire-pit, pergola, hot tub, outdoor speakers, BBQ and exterior lighting have been freshly completed! Paired with a heat-pump for cooling, the giant south facing windows allow the passive solar technology in the floor to heat and cool the home at a fraction of the cost for a building with comparable square footage. Enjoy luxurious living on a downsizers budget in front of your built-in six by twelve foot projector screen. Finished concrete within-floor heating throughout the home deliver a comforting feel with a stylish and durable industrial aesthetic. Both bathrooms include a distinctive open-concept shower, ensuring the eye-popping designchoices remain consistent throughout the space. A full list of features, bills and inclusions are available upon request. (id:51532)
Tags
| Property Summary |
|---|
| Building |
|---|
| Land |
|---|
| Level | Rooms | Dimensions |
|---|---|---|
| Main level | Foyer | 7.64 m x 4.56 m |
| Living room | 10.26 m x 4.76 m | |
| Kitchen | 3.34 m x 4.76 m | |
| Pantry | 1.88 m x 1.05 m | |
| Laundry room | 2.48 m x 2.54 m | |
| Primary Bedroom | 4.25 m x 3.59 m | |
| Bedroom 2 | 4.57 m x 3.14 m | |
| Bedroom 3 | 2.92 m x 2.62 m |
| Features | |||||
|---|---|---|---|---|---|
| Level lot | Wooded area | Lighting | |||
| Carpet Free | Attached Garage | Water Treatment | |||
| Dishwasher | Dryer | Garage door opener | |||
| Microwave | Refrigerator | Stove | |||
| Washer | Wall unit | ||||










































