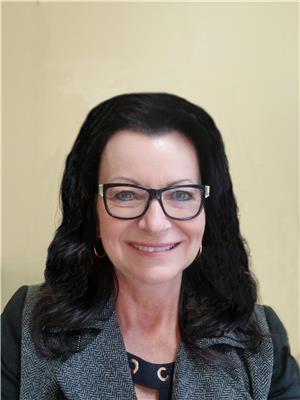272 5th AVENUE W, Unity, Saskatchewan, CA
Address: 272 5th AVENUE W, Unity, Saskatchewan
Summary Report Property
- MKT IDSK969641
- Building TypeHouse
- Property TypeSingle Family
- StatusBuy
- Added5 weeks ago
- Bedrooms5
- Bathrooms2
- Area988 sq. ft.
- DirectionNo Data
- Added On19 Mar 2025
Property Overview
Price Improvement! One of a kind property is move in ready and available for a quick possession; located across the street from Catholic school playground; mostly open floor plan with vaulted ceiling, 2 bedrooms up with main floor laundry, fully finished basement features 3 bedrooms, family room, 3 pc bath; significant upgrades: all new shingles in 2019, new main floor triple glazed Argon gas windows and garden door in 2023, preserved wood basement; new siding on North and South side in 2023; water softener in 2023; sump pump installed in 2023; new water heater in 2021; new HE furnace and central air in 2018, 24' x 32' two story garage added to existing 20 x 26' garage with in floor hot water heat built in 2019 with a finished studio with private entrance on the 2nd floor featuring a kitchenette, 2 pce bath ready for a shower to be installed, vaulted ceiling, patio doors to a 6' x 10' deck, rent this space to offset cost of mortgage, home based business or make it a bachelor pad; use your imagination; boiler in workshop supplies hot water to the house; Beachcomber hot tub new in 2013; room to park 5 plus vehicles plus RV; very little yard work required; 10' x 15' storage shed with roll up door; you need to view this one to appreciate all the features! (id:51532)
Tags
| Property Summary |
|---|
| Building |
|---|
| Land |
|---|
| Level | Rooms | Dimensions |
|---|---|---|
| Basement | Bedroom | 12 ft x 9 ft |
| Bedroom | 11 ft x 9 ft ,5 in | |
| 3pc Bathroom | 7 ft ,5 in x 6 ft | |
| Bedroom | 19 ft x 7 ft ,5 in | |
| Family room | 16 ft x 15 ft ,5 in | |
| Utility room | 11 ft x 8 ft ,5 in | |
| Main level | Kitchen | 9 ft x 8 ft |
| Dining room | 11 ft x 8 ft ,5 in | |
| Living room | 16 ft ,5 in x 11 ft ,5 in | |
| Primary Bedroom | 13 ft ,5 in x 9 ft ,5 in | |
| Bedroom | 11 ft ,5 in x 11 ft | |
| 4pc Bathroom | 11 ft x 5 ft |
| Features | |||||
|---|---|---|---|---|---|
| Treed | Rectangular | Double width or more driveway | |||
| Sump Pump | Detached Garage | Interlocked | |||
| Heated Garage | Parking Space(s)(6) | Washer | |||
| Refrigerator | Dishwasher | Dryer | |||
| Garage door opener remote(s) | Hood Fan | Storage Shed | |||
| Stove | Central air conditioning | ||||























































