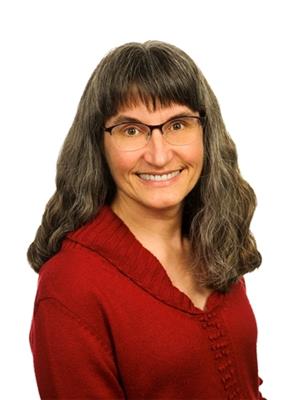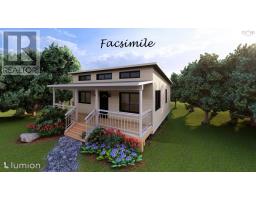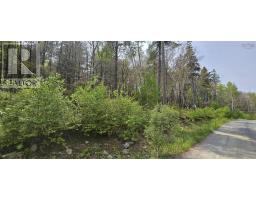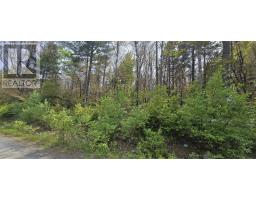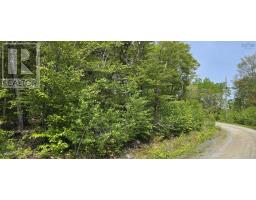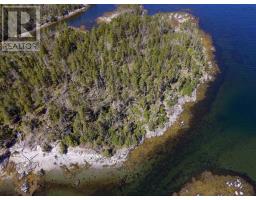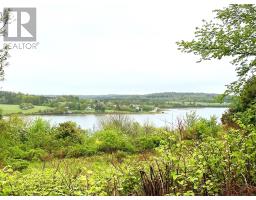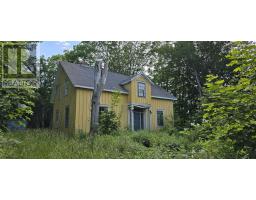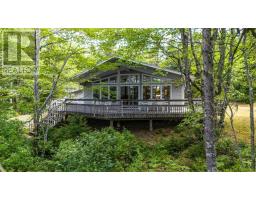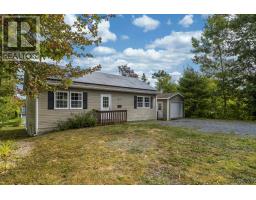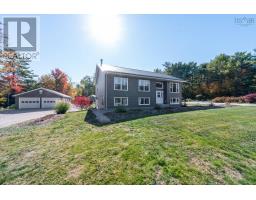3045 Northfield Road, Upper Northfield, Nova Scotia, CA
Address: 3045 Northfield Road, Upper Northfield, Nova Scotia
Summary Report Property
- MKT ID202417736
- Building TypeHouse
- Property TypeSingle Family
- StatusBuy
- Added4 days ago
- Bedrooms3
- Bathrooms2
- Area1421 sq. ft.
- DirectionNo Data
- Added On10 Oct 2025
Property Overview
Welcome to your dream home! In a serene pastoral setting, this newly constructed bungalow offers the perfect blend of modern comfort and country charm. Located just a 15-minute drive from the vibrant town of Bridgewater, this home provides the ideal balance of convenience and tranquility. Step inside to discover the beauty of vinyl plank flooring throughout, complemented by ceramic tiles in the bathrooms. The spacious primary bedroom boasts a luxurious ensuite bathroom and a walk-in closet, ensuring your private retreat is both functional and stylish. Two additional well-appointed bedrooms and a full bathroom complete the sleeping quarters, making this home perfect for families or guests. The heart of the home is the open-concept living area, where the tastefully designed kitchen features a center island that invites gatherings and culinary creations. The adjoining dining area, with patio doors leading to the backyard, offers seamless indoor-outdoor living. The front living room is bathed in natural light, creating a warm and inviting atmosphere for relaxation and entertainment. Two front entries each offering ample closet space. One entry includes a convenient mudroom with laundry hookups and a utility room, adding to the home's thoughtful design. Unlike typical slabs, this home features footings and walls beneath the slab, ensuring durability and stability with a frost wall construction. As you approach, the charming front verandah beckons you to sit and enjoy the picturesque surroundings. Don't miss the opportunity to make this exquisite bungalow your forever home! (id:51532)
Tags
| Property Summary |
|---|
| Building |
|---|
| Level | Rooms | Dimensions |
|---|---|---|
| Main level | Foyer | 5.8x3.10 |
| Kitchen | 13.9x10.1 | |
| Dining room | 11.3x9.5 | |
| Living room | 15.9x12.1 | |
| Foyer | 7.3x5.3 | |
| Primary Bedroom | 13.11x13.6 | |
| Ensuite (# pieces 2-6) | 7.10x6.3 | |
| Bedroom | 9.11x9.9+3.6x1 | |
| Bedroom | 9.11x8.7+3.6x2.2 | |
| Bath (# pieces 1-6) | 10x5.6 | |
| Laundry room | 9.7x5.3 |
| Features | |||||
|---|---|---|---|---|---|
| Level | Gravel | None | |||
| Heat Pump | |||||








































