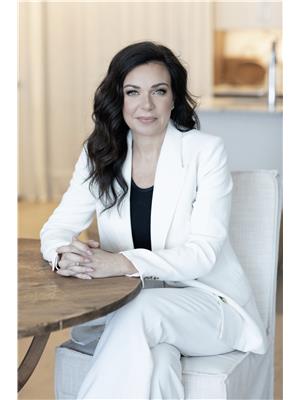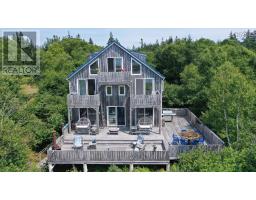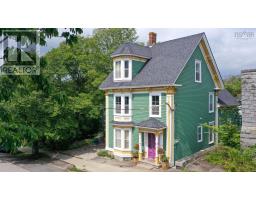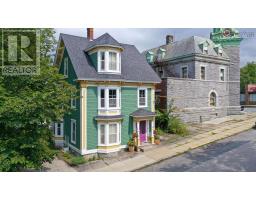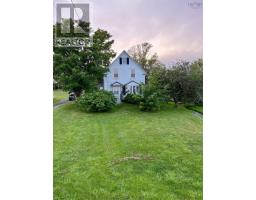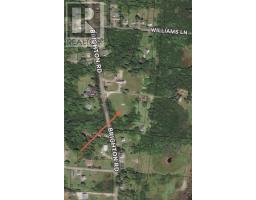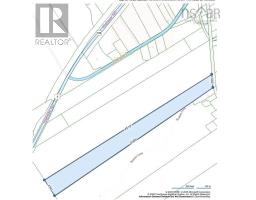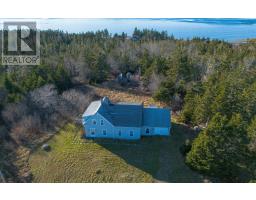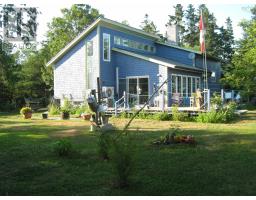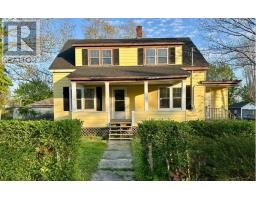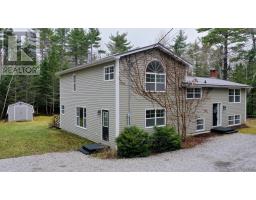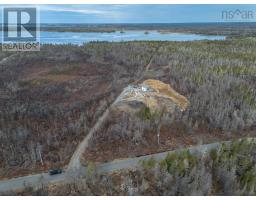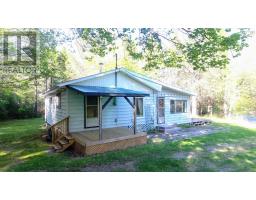5080 203 Highway, Upper Ohio, Nova Scotia, CA
Address: 5080 203 Highway, Upper Ohio, Nova Scotia
Summary Report Property
- MKT ID202508305
- Building TypeHouse
- Property TypeSingle Family
- StatusBuy
- Added6 days ago
- Bedrooms1
- Bathrooms2
- Area1136 sq. ft.
- DirectionNo Data
- Added On18 Apr 2025
Property Overview
This well maintained, move in ready home is just what the nature lover is looking for. The house is set back from the road and overlooking Phillip's Lake. With over 3 acres, almost 700' of lake frontage and a 27' above ground heated pool you will have plenty to keep the outdoor enthusiast busy. On the main level of the house you will be delighted with the eat in kitchen with woodstove and high end appliances. It will be sure to satisfy any cooking buff. Making it extra cozy is the woodstove for that extra heat or great in a power outage. The current owners occupy the bedroom on the main level as the primary and have removed the divider on the second floor to make more living space but an extra bedroom could easily be added again to the second floor. A large mudroom with storage and 3 piece bath with laundry complete the main floor. The second level living room opens to a balcony overlooking the lake. There is also a 4 piece bath on the second level which would act as an ensuite if the second bedroom was restored. For the extra guests, there is a wired bunkie. This property would make a great year round home or great little get away cottage when you need a break from the hustle and bustle. (id:51532)
Tags
| Property Summary |
|---|
| Building |
|---|
| Level | Rooms | Dimensions |
|---|---|---|
| Second level | Living room | 24X 8.10+12X9. +11X2 |
| Bath (# pieces 1-6) | 12X7.8 | |
| Main level | Mud room | 5X 11 |
| Eat in kitchen | 21X 9.+2.6X16.+3.10X 5 | |
| Bedroom | 9.11X 9.5 | |
| Laundry / Bath | 10.6X 7 |
| Features | |||||
|---|---|---|---|---|---|
| Balcony | Gravel | Range | |||
| Range - Gas | Dryer | Washer | |||
| Freezer - Stand Up | Refrigerator | ||||













































