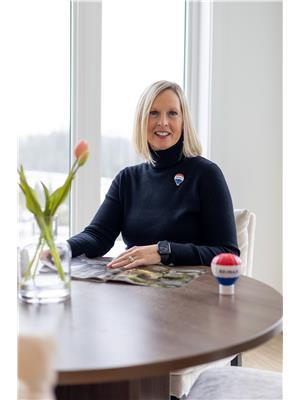392 Onslow Road, Upper Onslow, Nova Scotia, CA
Address: 392 Onslow Road, Upper Onslow, Nova Scotia
Summary Report Property
- MKT ID202501222
- Building TypeHouse
- Property TypeSingle Family
- StatusBuy
- Added5 weeks ago
- Bedrooms4
- Bathrooms2
- Area2248 sq. ft.
- DirectionNo Data
- Added On24 Feb 2025
Property Overview
Welcome to the timeless allure of this historic 1861-built home nestled in Upper Onslow, offering panoramic views of the Salmon River Valley on its expansive 1.7-acre estate. Embracing a country lifestyle, This 4 bedroom, 1.5 bath 1.5-storey layout with hardwood floors throughout most of its two levels, along with tile and vinyl. The main floor offers a foyer to a spacious living room anchored by a cozy wood fireplace insert, perfect for gatherings. a well-laid-out kitchen, dining room, back mudroom with laundry and a two-piece bath. A main-level bedroom outfitted with a heat pump has access to a new rear deck could be converted back to a family room, seamlessly connecting to the poolside area, where an inviting 18'x36' pool offers summer enjoyment for the family. A modern staircase has just been installed to the upper level, three bedrooms alongside a comfortable sitting area and a large-sized full bathroom. Ample storage space is provided with additional rooms on both the upper level and in the basement. Practical amenities include an oil-forced furnace for warmth and an updated 100 amp breaker panel. Some updates include the hot water tank and mostly new vinyl windows that enhance energy efficiency. This residence blends historic charm with modern convenience, offering an exceptional opportunity to own a piece of Upper Onslow?s heritage. (id:51532)
Tags
| Property Summary |
|---|
| Building |
|---|
| Level | Rooms | Dimensions |
|---|---|---|
| Second level | Primary Bedroom | 11.5 x 14.6 |
| Bedroom | 13.4 x 12.1 - jog | |
| Bedroom | 11.9 x 10.6 | |
| Bath (# pieces 1-6) | 11.8 x 8.8 | |
| Main level | Kitchen | 12.5 x 11.11 |
| Dining room | 14.6 x 11.1 | |
| Bedroom | 13.5 x 20.2 | |
| Living room | 14.7 x 24.1 | |
| Bath (# pieces 1-6) | 2.5 x5.1 | |
| Laundry room | 9.3 X 11.1- JOG |
| Features | |||||
|---|---|---|---|---|---|
| Treed | Level | Gravel | |||
| Stove | Dishwasher | Washer/Dryer Combo | |||
| Microwave Range Hood Combo | Refrigerator | Heat Pump | |||








































